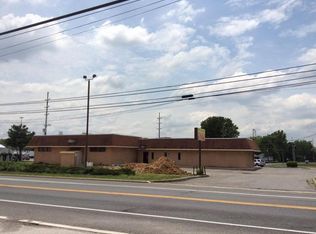Beautiful Brick Split Level boasts .94 Acres on E Lake Rd across from William Roper School. Formal Living Room has a built-in curio cabinet and cedar closet, Dining Room has a bay window and Wood flooring under carpeting! There is a Galley Kitchen with loads of counterspace and cabinets and a powder room. The breezeway has been heated and is a terrific Breakfast Room! The second floor has 3 large Bedrooms and a full Bath! The partially finished Basement has lots of light, laundry and a utility room. The 2 Car attached garage also has an added Workshop room with garage door. Updated items include newer HVAC, converted to natural gas, newer roof, hot water heater and converted to public water. There is a large shed and property is a double lot! This one won't last long! Estate Sale being sold in AS-IS Condition. Buyer is responsible for Certificate of Occupancy, New Septic Design and Installation and any/all permits and certificates for financing and occupancy. 2022-06-23
This property is off market, which means it's not currently listed for sale or rent on Zillow. This may be different from what's available on other websites or public sources.
