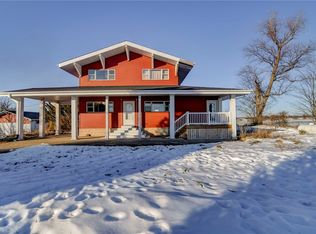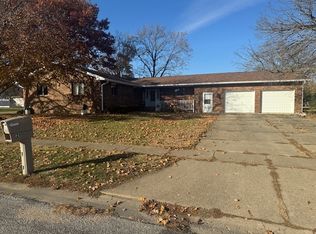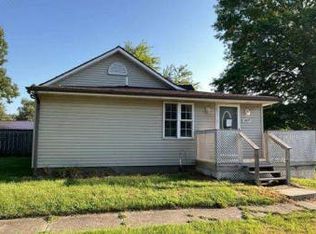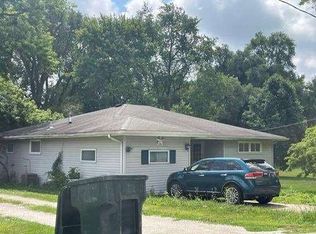Looking for space? This 5 Bedroom 3 1/2 Bath is it!! Completely redone from top to bottom! Inside off the foyer you will find the Open Dining Room/Living Room/Kitchen area. Great space for entertaining with a half bath off the dining area. Main level offers a Primary Bedroom, Bathroom, and 2 big closets. Off the primary is a mud room that will lead you outside. Upstairs you will find 4 additional Bedrooms. 1 Bedroom could be used as a primary suite. This bedroom features a walk in closet. Another bedroom offers an addition room that could be used as a walk in closet or an office. 2nd level also offers a full Bathroom. Walk up attic and Full unfinished basement. You will want to see all the space this house has to offer!
Contingent
$224,900
212 E Jefferson St, Clinton, IL 61727
5beds
2,272sqft
Est.:
Single Family Residence
Built in 1903
6,696 Square Feet Lot
$-- Zestimate®
$99/sqft
$-- HOA
What's special
Mud roomFull unfinished basementWalk in closetPrimary bedroom
- 69 days |
- 21 |
- 0 |
Zillow last checked: 8 hours ago
Listing updated: October 21, 2025 at 08:33am
Listing courtesy of:
JJ Devore, ABR,AHWD,e-PRO,GREEN,GRI,SFR,SRS (309)533-1190,
Century 21 Quest
Source: MRED as distributed by MLS GRID,MLS#: 12452280
Facts & features
Interior
Bedrooms & bathrooms
- Bedrooms: 5
- Bathrooms: 4
- Full bathrooms: 3
- 1/2 bathrooms: 1
Rooms
- Room types: Bedroom 5, Foyer, Other Room
Primary bedroom
- Features: Bathroom (Full)
- Level: Main
- Area: 198 Square Feet
- Dimensions: 18X11
Bedroom 2
- Level: Second
- Area: 154 Square Feet
- Dimensions: 14X11
Bedroom 3
- Level: Second
- Area: 143 Square Feet
- Dimensions: 13X11
Bedroom 4
- Level: Second
- Area: 144 Square Feet
- Dimensions: 12X12
Bedroom 5
- Level: Second
- Area: 88 Square Feet
- Dimensions: 8X11
Foyer
- Level: Main
- Area: 64 Square Feet
- Dimensions: 8X8
Kitchen
- Level: Main
- Area: 121 Square Feet
- Dimensions: 11X11
Living room
- Level: Main
- Area: 448 Square Feet
- Dimensions: 14X32
Other
- Level: Second
- Area: 99 Square Feet
- Dimensions: 11X9
Heating
- Natural Gas, Forced Air
Cooling
- Central Air
Features
- Basement: Unfinished,Full
Interior area
- Total structure area: 3,408
- Total interior livable area: 2,272 sqft
- Finished area below ground: 0
Property
Parking
- Total spaces: 1
- Parking features: On Site
Accessibility
- Accessibility features: No Disability Access
Features
- Stories: 2
Lot
- Size: 6,696 Square Feet
- Dimensions: 54x124
Details
- Parcel number: 0734277003
- Special conditions: None
Construction
Type & style
- Home type: SingleFamily
- Architectural style: Traditional
- Property subtype: Single Family Residence
Materials
- Vinyl Siding
Condition
- New construction: No
- Year built: 1903
- Major remodel year: 2023
Utilities & green energy
- Sewer: Public Sewer
- Water: Public
Community & HOA
Community
- Subdivision: Not Applicable
HOA
- Services included: None
Location
- Region: Clinton
Financial & listing details
- Price per square foot: $99/sqft
- Tax assessed value: $77,913
- Annual tax amount: $2,029
- Date on market: 10/2/2025
- Ownership: Fee Simple
Estimated market value
Not available
Estimated sales range
Not available
Not available
Price history
Price history
| Date | Event | Price |
|---|---|---|
| 10/21/2025 | Contingent | $224,900$99/sqft |
Source: | ||
| 10/2/2025 | Listed for sale | $224,9000%$99/sqft |
Source: | ||
| 5/24/2025 | Listing removed | $225,000$99/sqft |
Source: | ||
| 4/22/2025 | Price change | $225,000-10%$99/sqft |
Source: | ||
| 8/30/2024 | Price change | $249,900-5.2%$110/sqft |
Source: | ||
Public tax history
Public tax history
| Year | Property taxes | Tax assessment |
|---|---|---|
| 2024 | $2,030 +6.8% | $25,971 +9.8% |
| 2023 | $1,900 +4.5% | $23,653 +6% |
| 2022 | $1,819 +41.7% | $22,314 +3% |
Find assessor info on the county website
BuyAbility℠ payment
Est. payment
$1,540/mo
Principal & interest
$1114
Property taxes
$347
Home insurance
$79
Climate risks
Neighborhood: 61727
Nearby schools
GreatSchools rating
- NAWashington Elementary SchoolGrades: PK-1Distance: 0.3 mi
- 4/10Clinton Jr High SchoolGrades: 6-8Distance: 1.1 mi
- 2/10Clinton High SchoolGrades: 9-12Distance: 1.1 mi
Schools provided by the listing agent
- Elementary: Clinton Elementary School
- Middle: Clinton Junior High School
- High: Clinton High School
- District: 15
Source: MRED as distributed by MLS GRID. This data may not be complete. We recommend contacting the local school district to confirm school assignments for this home.
- Loading



