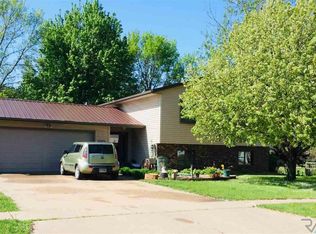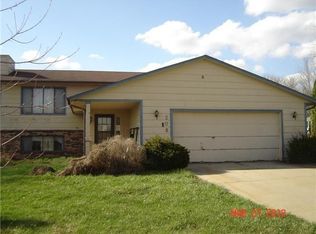Sold for $280,000 on 04/11/23
$280,000
212 E Cardinal Cir, Brandon, SD 57005
4beds
1,760sqft
Single Family Residence
Built in 1984
9,848.92 Square Feet Lot
$301,400 Zestimate®
$159/sqft
$1,834 Estimated rent
Home value
$301,400
$286,000 - $316,000
$1,834/mo
Zestimate® history
Loading...
Owner options
Explore your selling options
What's special
This 4 bed, 2 bath home is located on a quiet cul-de-sac. Main floor offers a ton of natural light in the main living and dining areas, 2 bedrooms including the master, a full bath and laundry! Kitchen and dining has a slider to a brand new deck, perfect for summer grilling! The lower level has an additional 2 bedrooms, full bath and spacious family room. Home has had many updates in the last year including: new roof and gutters, sun tube, siding, exterior paint, front porch, stamped patio, deck, all windows and flooring, bathroom toilets and vanities, and interior paint. Enjoy the shade trees and the raspberry patch in the summer! Attached 2 stall garage, shed, utility room and several closets offer abundant storage. Home is within walking distance of schools. Don’t miss out on this great home!
Zillow last checked: 8 hours ago
Listing updated: April 11, 2023 at 09:51am
Listed by:
Adam J Mutschelknaus,
Hegg, REALTORS
Bought with:
Lance M Ubben
Source: Realtor Association of the Sioux Empire,MLS#: 22300862
Facts & features
Interior
Bedrooms & bathrooms
- Bedrooms: 4
- Bathrooms: 2
- Full bathrooms: 2
- Main level bedrooms: 2
Primary bedroom
- Description: double closet
- Level: Main
- Area: 130
- Dimensions: 10 x 13
Bedroom 2
- Description: double closet
- Level: Main
- Area: 132
- Dimensions: 11 x 12
Bedroom 3
- Description: no closet
- Level: Basement
- Area: 130
- Dimensions: 13 x 10
Bedroom 4
- Description: single closet
- Level: Basement
- Area: 132
- Dimensions: 11 x 12
Dining room
- Level: Main
- Area: 120
- Dimensions: 12 x 10
Family room
- Level: Basement
- Area: 264
- Dimensions: 12 x 22
Kitchen
- Level: Main
- Area: 120
- Dimensions: 12 x 10
Living room
- Level: Main
- Area: 187
- Dimensions: 11 x 17
Heating
- Natural Gas
Cooling
- Central Air
Appliances
- Included: Dishwasher, Disposal, Dryer, Electric Range, Microwave, Refrigerator, Washer
Features
- Master Downstairs, Main Floor Laundry
- Flooring: Carpet, Vinyl
- Basement: Full
Interior area
- Total interior livable area: 1,760 sqft
- Finished area above ground: 988
- Finished area below ground: 772
Property
Parking
- Total spaces: 2
- Parking features: Concrete
- Garage spaces: 2
Features
- Patio & porch: Deck, Patio, Porch
Lot
- Size: 9,848 sqft
- Dimensions: 91x88
- Features: Cul-De-Sac
Details
- Parcel number: 21023
Construction
Type & style
- Home type: SingleFamily
- Architectural style: Ranch
- Property subtype: Single Family Residence
Materials
- Hard Board
- Foundation: Block
- Roof: Composition
Condition
- Year built: 1984
Utilities & green energy
- Sewer: Public Sewer
- Water: Public
Community & neighborhood
Location
- Region: Brandon
- Subdivision: Froseths Addn
Other
Other facts
- Listing terms: FHA
- Road surface type: Curb and Gutter
Price history
| Date | Event | Price |
|---|---|---|
| 4/11/2023 | Sold | $280,000+0%$159/sqft |
Source: | ||
| 3/9/2023 | Contingent | $279,900$159/sqft |
Source: | ||
| 2/17/2023 | Listed for sale | $279,900+60.9%$159/sqft |
Source: | ||
| 9/4/2018 | Sold | $174,000-3.3%$99/sqft |
Source: | ||
| 7/21/2018 | Price change | $179,900-1.7%$102/sqft |
Source: RE/MAX Professionals Inc #21804242 | ||
Public tax history
| Year | Property taxes | Tax assessment |
|---|---|---|
| 2024 | $3,100 -0.8% | $240,800 +9.8% |
| 2023 | $3,125 +2.5% | $219,300 +8.3% |
| 2022 | $3,048 +20.4% | $202,400 +25.9% |
Find assessor info on the county website
Neighborhood: 57005
Nearby schools
GreatSchools rating
- 10/10Brandon Elementary - 03Grades: PK-4Distance: 0.3 mi
- 9/10Brandon Valley Middle School - 02Grades: 7-8Distance: 0.6 mi
- 7/10Brandon Valley High School - 01Grades: 9-12Distance: 0.8 mi
Schools provided by the listing agent
- Elementary: Brandon ES
- Middle: Brandon Valley MS
- High: Brandon Valley HS
- District: Brandon Valley 49-2
Source: Realtor Association of the Sioux Empire. This data may not be complete. We recommend contacting the local school district to confirm school assignments for this home.

Get pre-qualified for a loan
At Zillow Home Loans, we can pre-qualify you in as little as 5 minutes with no impact to your credit score.An equal housing lender. NMLS #10287.

