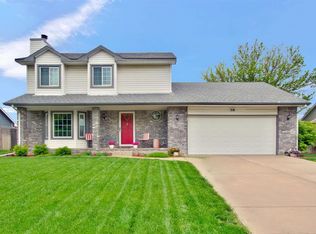Veteran owned and managed. We will give half off of security deposit for Active Military who pass a credit and background check. Call (507) 399-9445 for a showing. All applicants must pass a background and credit check. Brand new stainless steel appliances. New Carpet in basement. This home is perfect for anyone looking for a great neighborhood and a spacious home. 4 bedroom, 3 bathroom home, move-in ready. This home has 2,289 sq ft of space and a large fenced in yard. The home has an open floor plan. The home features a two car garage and has a storage shed in the backyard There are 3 bedrooms and 2 bathrooms on the main floor. There is 1 bedroom and 1 bathroom in the finished basement. The finished basement also has a 42 foot x 13 foot family room. Lots of storage; two storage rooms in the basement and under the stair storage. There is an additional full size refrigerator/freezer in the garage. Home is located in the desireable Derby School District. Only minutes from McConnell AFB and Spirit Aerosystems. Easy access to major intersections and highways puts you minutes from Derby and Wichita businesses. Tenant is responsible for all utilities and trash. Tenant is responsible for lawn care and maintenance. Proof of current renters insurance is required. Pets are negotiable with additional security deposi 1 year
This property is off market, which means it's not currently listed for sale or rent on Zillow. This may be different from what's available on other websites or public sources.

