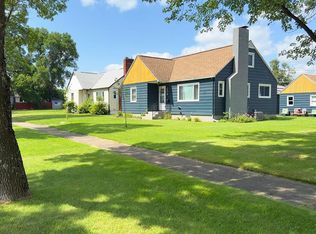Sold for $99,450 on 06/09/25
$99,450
212 E 3rd Ave N, Aurora, MN 55705
2beds
2baths
1,277sqft
Residential
Built in 1949
0.25 Acres Lot
$102,400 Zestimate®
$78/sqft
$-- Estimated rent
Home value
$102,400
$89,000 - $117,000
Not available
Zestimate® history
Loading...
Owner options
Explore your selling options
What's special
Cozy 2-bedroom, 1.25-bath home nestled on a wooded double lot, offering ample space for outdoor activities, gardening, or future expansion. The interior features an eat-in kitchen with classic metal cabinets and included appliances, a formal dining room that can easily be transformed into a den, family room, or 3rd bedroom, and a front living room for relaxing or entertaining. The main floor includes two bedrooms and a full bathroom. The lower level adds versatility with a den, recreation area, laundry room, built-in storage, space for an additional bathroom, and extra storage under the attached garage. Recent updates include a hot water gas boiler, approximately 5 years old, and a newer roof replaced about 10 years ago. Exterior highlights include a 1-stall garage, a 13'x15' storage shed with a concrete foundation, and a 14'x20' post-on-ground shed. This home provides comfort, flexibility, and plenty of space to grow.
Zillow last checked: 8 hours ago
Listing updated: June 09, 2025 at 08:31pm
Listed by:
Brenda Skelton,
Ahrens Thompson Realty, Inc
Bought with:
Northland Realty
Source: Range AOR,MLS#: 147751
Facts & features
Interior
Bedrooms & bathrooms
- Bedrooms: 2
- Bathrooms: 2
Bedroom 1
- Level: Main
- Area: 187.2
- Dimensions: 14.4 x 13
Bedroom 2
- Level: Main
- Area: 122.2
- Dimensions: 13 x 9.4
Dining room
- Level: Main
- Area: 208.68
- Dimensions: 14.8 x 14.1
Kitchen
- Area: 172.8
- Dimensions: 18 x 9.6
Living room
- Level: Main
- Area: 293.76
- Dimensions: 13.6 x 21.6
Heating
- Natural Gas, Hot Water
Cooling
- None
Appliances
- Included: Electric Range, Refrigerator, Washer, Elec. Dryer, Electric Water Heater
Features
- Basement: Full,Poured
Interior area
- Total structure area: 2,128
- Total interior livable area: 1,277 sqft
- Finished area below ground: 1,064
Property
Parking
- Total spaces: 1
- Parking features: 1 Stall, Attached
- Attached garage spaces: 1
Features
- Levels: One
- Patio & porch: Porch, Covered
- Exterior features: Guttering: Yes
- Fencing: Chain Link,Partial
- Waterfront features: 0 - None
Lot
- Size: 0.25 Acres
- Dimensions: 108 x 100
Details
- Parcel number: 100003500280
Construction
Type & style
- Home type: SingleFamily
- Property subtype: Residential
Materials
- Wood Siding, Wood Frame
- Roof: Asphalt
Condition
- Year built: 1949
Utilities & green energy
- Electric: Amps: 100
- Utilities for property: Water Connected, Sewer Connected
Community & neighborhood
Location
- Region: Aurora
Price history
| Date | Event | Price |
|---|---|---|
| 6/9/2025 | Sold | $99,450-9.5%$78/sqft |
Source: Range AOR #147751 | ||
| 11/26/2024 | Listed for sale | $109,900$86/sqft |
Source: Range AOR #147751 | ||
Public tax history
Tax history is unavailable.
Neighborhood: 55705
Nearby schools
GreatSchools rating
- 4/10Mesabi East Elementary SchoolGrades: PK-6Distance: 0.4 mi
- 5/10Mesabi East SecondaryGrades: 7-12Distance: 0.4 mi
Schools provided by the listing agent
- District: Ara-Hyt Lk/Bwbk 2711
Source: Range AOR. This data may not be complete. We recommend contacting the local school district to confirm school assignments for this home.

Get pre-qualified for a loan
At Zillow Home Loans, we can pre-qualify you in as little as 5 minutes with no impact to your credit score.An equal housing lender. NMLS #10287.
