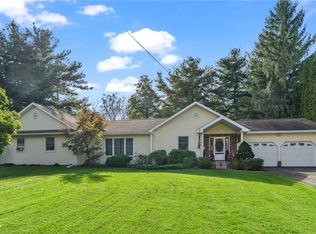Closed
$326,000
212 Dubois Rd, Ithaca, NY 14850
3beds
1,372sqft
Single Family Residence
Built in 1956
0.49 Acres Lot
$351,000 Zestimate®
$238/sqft
$2,476 Estimated rent
Home value
$351,000
$333,000 - $369,000
$2,476/mo
Zestimate® history
Loading...
Owner options
Explore your selling options
What's special
The owners of this much loved home have decided that it's time to allow another to enjoy it. You'll discover the spacious eat-in kitchen with ample meal preparation & cabinet storage spaces! Your choice to serve meals in your dining room or kitchen. Formal living room with nice picture window to relax, visit or watch tv. Not to mention beautiful hard wood floors on main level. Three bedrooms all with double closets & privacy windows. Two baths, one on each level. Nice breezeway located between this home & 2 car attached garage with access to your rear deck for BBQ or relaxing after a long day. Lower level family room featuring a gas stove that resembles a wood stove, watch tv while someone is watching something different upstairs. Play room/office or den is located off the family room. Laundry room with more storage plus more storage in the storage room & shed for outdoor tools. Additional attic storage also available. Garage has work benches for the handy person.
Zillow last checked: 8 hours ago
Listing updated: December 06, 2023 at 04:29am
Listed by:
Edith Spaulding 607-227-3343,
Howard Hanna S Tier Inc
Bought with:
Cierra Cain, 10401318973
Howard Hanna S Tier Inc
Source: NYSAMLSs,MLS#: IB408785 Originating MLS: Ithaca Board of Realtors
Originating MLS: Ithaca Board of Realtors
Facts & features
Interior
Bedrooms & bathrooms
- Bedrooms: 3
- Bathrooms: 2
- Full bathrooms: 2
Bedroom 2
- Dimensions: 20 x 14
Bedroom 2
- Level: Lower
- Dimensions: 35 x 14
Bedroom 2
- Level: Lower
- Dimensions: 8 x 8
Bedroom 2
- Level: Lower
- Dimensions: 17 x 12
Bedroom 2
- Level: Lower
- Dimensions: 12 x 11
Workshop
- Dimensions: 13 x 10
Workshop
- Dimensions: 14 x 10
Workshop
- Dimensions: 14 x 14
Workshop
- Dimensions: 12 x 10
Workshop
- Dimensions: 14 x 13
Heating
- Gas, Other, See Remarks, Baseboard, Hot Water
Cooling
- Other, See Remarks
Appliances
- Included: Built-In Range, Built-In Oven, Dryer, Dishwasher, Exhaust Fan, Freezer, Refrigerator, Range Hood, Washer
Features
- Ceiling Fan(s), Den, Entrance Foyer, Eat-in Kitchen, Other, See Remarks, Main Level Primary
- Flooring: Hardwood, Tile, Varies, Vinyl
- Basement: Full,Partially Finished
- Number of fireplaces: 1
Interior area
- Total structure area: 1,372
- Total interior livable area: 1,372 sqft
Property
Parking
- Total spaces: 2
- Parking features: Attached, Garage
- Attached garage spaces: 2
Features
- Patio & porch: Deck
- Exterior features: Deck
Lot
- Size: 0.49 Acres
- Dimensions: 121 x 175
Details
- Additional structures: Shed(s), Storage
- Parcel number: 22.12
Construction
Type & style
- Home type: SingleFamily
- Architectural style: Ranch
- Property subtype: Single Family Residence
Materials
- Frame, Wood Siding
- Foundation: Block
- Roof: Asphalt
Condition
- Year built: 1956
Utilities & green energy
- Sewer: Connected
- Water: Connected, Public
- Utilities for property: High Speed Internet Available, Sewer Connected, Water Connected
Green energy
- Energy efficient items: Windows
Community & neighborhood
Location
- Region: Ithaca
Other
Other facts
- Listing terms: Cash,Conventional
Price history
| Date | Event | Price |
|---|---|---|
| 8/9/2023 | Sold | $326,000+16.4%$238/sqft |
Source: | ||
| 6/9/2023 | Pending sale | $280,000$204/sqft |
Source: | ||
| 5/30/2023 | Contingent | $280,000$204/sqft |
Source: | ||
| 5/25/2023 | Listed for sale | $280,000$204/sqft |
Source: | ||
Public tax history
Tax history is unavailable.
Neighborhood: Northwest Ithaca
Nearby schools
GreatSchools rating
- 6/10Cayuga Heights ElementaryGrades: K-5Distance: 3.1 mi
- 6/10Boynton Middle SchoolGrades: 6-8Distance: 2.7 mi
- 9/10Ithaca Senior High SchoolGrades: 9-12Distance: 2.8 mi
Schools provided by the listing agent
- Elementary: Enfield
- Middle: Boynton Middle
- District: Ithaca
Source: NYSAMLSs. This data may not be complete. We recommend contacting the local school district to confirm school assignments for this home.
