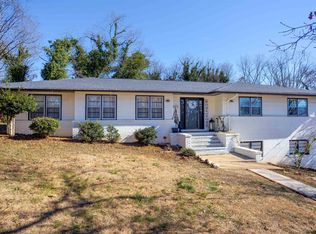Closed
$258,000
212 Druid Hills Rd, Anniston, AL 36207
3beds
1,730sqft
Single Family Residence
Built in 1966
0.6 Acres Lot
$263,000 Zestimate®
$149/sqft
$1,093 Estimated rent
Home value
$263,000
$213,000 - $323,000
$1,093/mo
Zestimate® history
Loading...
Owner options
Explore your selling options
What's special
Nestled on just over half an acre, this beautifully updated 3-bed, 2-bath brick ranch offers the perfect mix of comfort and convenience. The large fenced backyard and spacious covered back porch make it ideal for outdoor living and entertaining. Inside, you'll find hardwood floors throughout, a bright kitchen with quartz countertops and stainless-steel appliances, and a family room perfect for relaxing or hosting guests. The cozy keeping room features a fireplace and built-in bookshelves and could also serve as a formal dining area. The oversized laundry room adds everyday convenience, and the partial unfinished basement offers great storage or future expansion potential. The owner's suite includes his and her closets, and both bathrooms have been stylishly updated with quartz countertops. Located in the city of Anniston, this home is just minutes from shopping, dining, and local amenities. A must-see for anyone looking for an updated home with space and charm in a prime location!
Zillow last checked: 8 hours ago
Listing updated: October 27, 2025 at 01:25pm
Listed by:
Heather Edwards 678-378-8975,
Century 21 Novus Realty
Bought with:
Non Mls Salesperson, 000108939
Non-Mls Company
Source: GAMLS,MLS#: 10564281
Facts & features
Interior
Bedrooms & bathrooms
- Bedrooms: 3
- Bathrooms: 2
- Full bathrooms: 2
- Main level bathrooms: 2
- Main level bedrooms: 3
Dining room
- Features: Dining Rm/Living Rm Combo
Kitchen
- Features: Solid Surface Counters, Breakfast Area, Walk-in Pantry
Heating
- Central, Electric, Heat Pump
Cooling
- Ceiling Fan(s), Central Air, Electric
Appliances
- Included: Dishwasher, Electric Water Heater, Microwave, Oven/Range (Combo), Refrigerator, Stainless Steel Appliance(s)
- Laundry: Common Area
Features
- Bookcases, Master On Main Level
- Flooring: Hardwood, Vinyl
- Basement: Exterior Entry,Interior Entry,Partial,Unfinished
- Number of fireplaces: 1
- Fireplace features: Living Room, Masonry
Interior area
- Total structure area: 1,730
- Total interior livable area: 1,730 sqft
- Finished area above ground: 1,730
- Finished area below ground: 0
Property
Parking
- Total spaces: 2
- Parking features: Carport
- Has carport: Yes
Features
- Levels: One
- Stories: 1
- Patio & porch: Porch
- Fencing: Back Yard,Fenced
Lot
- Size: 0.60 Acres
- Features: Level, Sloped
- Residential vegetation: Grassed
Details
- Additional structures: Outbuilding
- Parcel number: 2102100003024.000
- Special conditions: Agent/Seller Relationship,Investor Owned
Construction
Type & style
- Home type: SingleFamily
- Architectural style: Brick 4 Side,Ranch
- Property subtype: Single Family Residence
Materials
- Brick
- Foundation: Block, Slab
- Roof: Composition
Condition
- Updated/Remodeled
- New construction: No
- Year built: 1966
Utilities & green energy
- Electric: 220 Volts
- Sewer: Septic Tank
- Water: Public
- Utilities for property: Electricity Available, Water Available
Community & neighborhood
Security
- Security features: Smoke Detector(s)
Community
- Community features: None
Location
- Region: Anniston
- Subdivision: AFTON BRAE
Other
Other facts
- Listing agreement: Exclusive Right To Sell
- Listing terms: Cash,Conventional,VA Loan
Price history
| Date | Event | Price |
|---|---|---|
| 10/20/2025 | Sold | $258,000-2.6%$149/sqft |
Source: | ||
| 9/15/2025 | Pending sale | $265,000$153/sqft |
Source: | ||
| 7/15/2025 | Listed for sale | $265,000+115.8%$153/sqft |
Source: | ||
| 6/6/2016 | Sold | $122,800-1.7%$71/sqft |
Source: | ||
| 3/10/2016 | Pending sale | $124,900$72/sqft |
Source: Keller Williams - Anniston #741462 Report a problem | ||
Public tax history
| Year | Property taxes | Tax assessment |
|---|---|---|
| 2024 | $675 +4.6% | $14,100 +4.3% |
| 2023 | $645 | $13,520 |
| 2022 | $645 +19.9% | $13,520 +18.2% |
Find assessor info on the county website
Neighborhood: 36207
Nearby schools
GreatSchools rating
- 3/10Golden Springs Elementary SchoolGrades: 1-5Distance: 1 mi
- 3/10Anniston Middle SchoolGrades: 6-8Distance: 4.9 mi
- 2/10Anniston High SchoolGrades: 9-12Distance: 2.5 mi
Schools provided by the listing agent
- Elementary: Golden Springs
- Middle: Anniston
- High: Anniston
Source: GAMLS. This data may not be complete. We recommend contacting the local school district to confirm school assignments for this home.
Get pre-qualified for a loan
At Zillow Home Loans, we can pre-qualify you in as little as 5 minutes with no impact to your credit score.An equal housing lender. NMLS #10287.
