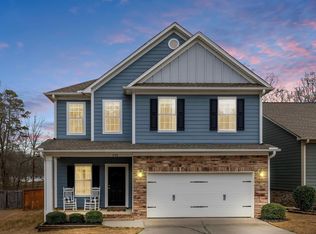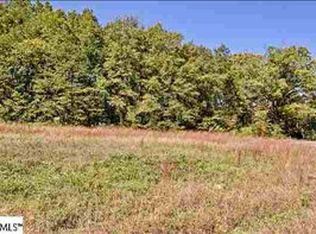Sold for $320,000
$320,000
212 Donemere Way, Fountain Inn, SC 29644
4beds
1,875sqft
Single Family Residence, Residential
Built in 2018
0.28 Acres Lot
$322,700 Zestimate®
$171/sqft
$1,934 Estimated rent
Home value
$322,700
Estimated sales range
Not available
$1,934/mo
Zestimate® history
Loading...
Owner options
Explore your selling options
What's special
Welcome home to charming Tucker Branch, the perfect blend of convenience and charm nestled in quaint downtown Fountain Inn! A 1 minutes walk to thriving downtown Fountain Inn and 1 mile to I-385 puts you right where you need to be. You will find this home on a spacious cul-de-sac lot in a quiet, peaceful neighborhood, this home offers the perfect blend of charm, comfort, and convenience. From the moment you arrive, you’ll be drawn in by the craftsman-style curb appeal with Hardie board siding and elegant stone accents. The extended driveway and two-car garage provide ample parking for family and guests. Step inside to find gleaming hardwood floors throughout the main level and a thoughtful open-concept layout. The inviting family room flows seamlessly into the kitchen and breakfast nook, creating the perfect space for entertaining or everyday living. The kitchen is a chef’s delight with granite countertops, stainless steel appliances, abundant cabinetry, and a bright dining area. Just off the kitchen is a spacious laundry room that doubles as a mudroom with convenient garage access. Upstairs, discover four generously sized bedrooms and two full baths, including a luxurious owner’s suite featuring a tray ceiling, oversized walk-in closet, granite dual vanity, spa-like soaking tub, and separate shower. Enjoy your morning coffee or evening unwind on the deck overlooking a private, fenced-in backyard lined with mature trees—ideal for relaxing or hosting outdoor gatherings. Located just minutes from the interstate and within walking distance of charming downtown Fountain Inn, this immaculate, move-in-ready home won’t last long.
Zillow last checked: 8 hours ago
Listing updated: September 16, 2025 at 03:41pm
Listed by:
Heather Hardee Tiller 864-923-0822,
BHHS C Dan Joyner - Midtown
Bought with:
Lina Hutto
Keller Williams DRIVE
Source: Greater Greenville AOR,MLS#: 1551728
Facts & features
Interior
Bedrooms & bathrooms
- Bedrooms: 4
- Bathrooms: 3
- Full bathrooms: 2
- 1/2 bathrooms: 1
Primary bedroom
- Area: 196
- Dimensions: 14 x 14
Bedroom 2
- Area: 130
- Dimensions: 13 x 10
Bedroom 3
- Area: 120
- Dimensions: 12 x 10
Bedroom 4
- Area: 120
- Dimensions: 12 x 10
Primary bathroom
- Features: Double Sink, Full Bath, Shower-Separate, Tub-Garden, Walk-In Closet(s)
Family room
- Area: 260
- Dimensions: 20 x 13
Kitchen
- Area: 99
- Dimensions: 11 x 9
Heating
- Forced Air, Natural Gas
Cooling
- Central Air
Appliances
- Included: Dishwasher, Disposal, Refrigerator, Range, Microwave, Gas Water Heater, Tankless Water Heater
- Laundry: Walk-in, Laundry Room
Features
- Ceiling Fan(s), Ceiling Smooth, Granite Counters, Walk-In Closet(s), Pantry
- Flooring: Carpet, Ceramic Tile, Wood
- Windows: Vinyl/Aluminum Trim
- Basement: None
- Attic: Pull Down Stairs,Storage
- Number of fireplaces: 1
- Fireplace features: Gas Log
Interior area
- Total structure area: 1,961
- Total interior livable area: 1,875 sqft
Property
Parking
- Total spaces: 2
- Parking features: Attached, Driveway, Concrete
- Attached garage spaces: 2
- Has uncovered spaces: Yes
Features
- Levels: Two
- Stories: 2
- Patio & porch: Deck, Front Porch
- Fencing: Fenced
Lot
- Size: 0.28 Acres
- Features: Cul-De-Sac, Sidewalk, Sloped, Few Trees, Sprklr In Grnd-Full Yard, 1/2 Acre or Less
- Topography: Level
Details
- Parcel number: 9040501113
Construction
Type & style
- Home type: SingleFamily
- Architectural style: Traditional
- Property subtype: Single Family Residence, Residential
Materials
- Hardboard Siding
- Foundation: Crawl Space
- Roof: Architectural
Condition
- Year built: 2018
Details
- Builder model: Harper
- Builder name: Great Southern Homes
Utilities & green energy
- Sewer: Public Sewer
- Water: Public
- Utilities for property: Cable Available
Community & neighborhood
Security
- Security features: Security System Leased
Community
- Community features: Sidewalks
Location
- Region: Fountain Inn
- Subdivision: Tucker Branch
Other
Other facts
- Listing terms: USDA Loan
Price history
| Date | Event | Price |
|---|---|---|
| 8/7/2025 | Sold | $320,000$171/sqft |
Source: | ||
| 7/3/2025 | Contingent | $320,000$171/sqft |
Source: | ||
| 6/21/2025 | Price change | $320,000-1.5%$171/sqft |
Source: | ||
| 6/12/2025 | Price change | $324,900-2.7%$173/sqft |
Source: | ||
| 5/23/2025 | Price change | $334,000-0.6%$178/sqft |
Source: | ||
Public tax history
| Year | Property taxes | Tax assessment |
|---|---|---|
| 2024 | $1,937 +87.1% | $10,720 |
| 2023 | $1,036 -47.5% | $10,720 |
| 2022 | $1,974 +7.7% | $10,720 +5.3% |
Find assessor info on the county website
Neighborhood: 29644
Nearby schools
GreatSchools rating
- 6/10Fountain Inn Elementary SchoolGrades: PK-5Distance: 1.4 mi
- 3/10Bryson Middle SchoolGrades: 6-8Distance: 4 mi
- 9/10Hillcrest High SchoolGrades: 9-12Distance: 3.8 mi
Schools provided by the listing agent
- Elementary: Fountain Inn
- Middle: Bryson
- High: Fountain Inn High
Source: Greater Greenville AOR. This data may not be complete. We recommend contacting the local school district to confirm school assignments for this home.
Get a cash offer in 3 minutes
Find out how much your home could sell for in as little as 3 minutes with a no-obligation cash offer.
Estimated market value$322,700
Get a cash offer in 3 minutes
Find out how much your home could sell for in as little as 3 minutes with a no-obligation cash offer.
Estimated market value
$322,700

