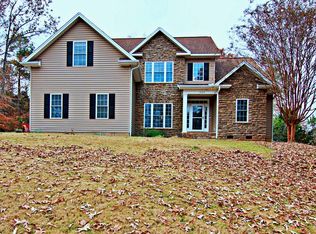Very attractive home located in popular Stone Pond subdivision. Enter through the front door... and the 1st thing you will notice is how the light pours in through the large windows. Open floor plan with beautiful hardwood floors and vaulted ceilings. Formal dining area and breakfast room offer plenty of room for family and guests. The chef in the family will enjoy the spacious kitchen w/ center island and pantry. Retreat to the family room and warm up next to the cozy fireplace. Custom built-in shelves become the centerpiece of the room. Retire to your master suite.... and you will notice his and hers walk-in closets, walk-in shower, jetted tub, and double vanities. Generous laundry room boasts a sink as well as cabinets for storage. Venture out to the back patio to enjoy the outdoors and fire pit. Stone Pond is located just outside of the city limits of Seneca and close to shopping, schools, restaurants, and medical facilities. All of this ...and a rocking chair front porch. Make your appointment today to experience this amazing one level residence.
This property is off market, which means it's not currently listed for sale or rent on Zillow. This may be different from what's available on other websites or public sources.
