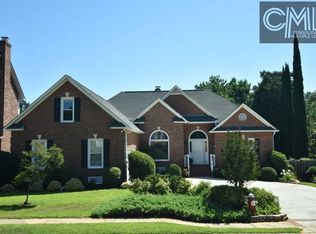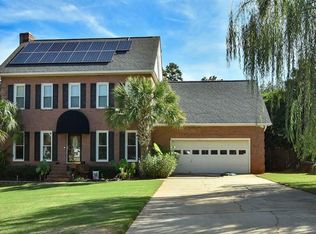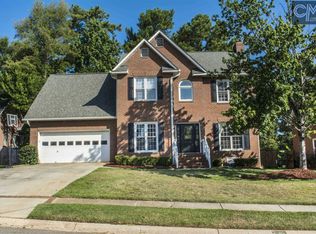Sold for $270,000
Street View
$270,000
212 Destin Rd, Columbia, SC 29212
4beds
2baths
2,126sqft
SingleFamily
Built in 1996
9,583 Square Feet Lot
$268,400 Zestimate®
$127/sqft
$1,979 Estimated rent
Home value
$268,400
$250,000 - $287,000
$1,979/mo
Zestimate® history
Loading...
Owner options
Explore your selling options
What's special
212 Destin Rd, Columbia, SC 29212 is a single family home that contains 2,126 sq ft and was built in 1996. It contains 4 bedrooms and 2.5 bathrooms. This home last sold for $270,000 in September 2025.
The Zestimate for this house is $268,400. The Rent Zestimate for this home is $1,979/mo.
Facts & features
Interior
Bedrooms & bathrooms
- Bedrooms: 4
- Bathrooms: 2.5
Heating
- Other
Cooling
- Central
Features
- Has fireplace: Yes
Interior area
- Total interior livable area: 2,126 sqft
Property
Parking
- Parking features: Garage
Features
- Exterior features: Brick
Lot
- Size: 9,583 sqft
Details
- Parcel number: 00183801052
Construction
Type & style
- Home type: SingleFamily
Condition
- Year built: 1996
Community & neighborhood
Location
- Region: Columbia
HOA & financial
HOA
- Has HOA: Yes
- HOA fee: $17 monthly
Price history
| Date | Event | Price |
|---|---|---|
| 9/19/2025 | Sold | $270,000-3.5%$127/sqft |
Source: Public Record Report a problem | ||
| 9/9/2025 | Pending sale | $279,900$132/sqft |
Source: | ||
| 8/25/2025 | Contingent | $279,900$132/sqft |
Source: | ||
| 7/14/2025 | Listed for sale | $279,900$132/sqft |
Source: | ||
Public tax history
| Year | Property taxes | Tax assessment |
|---|---|---|
| 2024 | $902 +11.3% | $7,921 |
| 2023 | $810 -3.7% | $7,921 |
| 2022 | $841 | $7,921 |
Find assessor info on the county website
Neighborhood: 29212
Nearby schools
GreatSchools rating
- 6/10Irmo Elementary SchoolGrades: PK-5Distance: 2.2 mi
- 3/10Crossroads Middle SchoolGrades: 6Distance: 3 mi
- 4/10Irmo High SchoolGrades: 9-12Distance: 3.4 mi
Get a cash offer in 3 minutes
Find out how much your home could sell for in as little as 3 minutes with a no-obligation cash offer.
Estimated market value$268,400
Get a cash offer in 3 minutes
Find out how much your home could sell for in as little as 3 minutes with a no-obligation cash offer.
Estimated market value
$268,400


