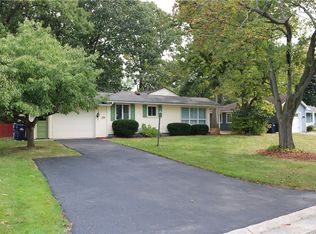Welcome Home- The curtain is rising on this striking, PRISTINE 1,508 Sq ft 3 BDRM, 1 bath RANCH Home nestled on a neighborhood street- Open & airy floor plan dramatizes the versatile interior - Warm and inviting- Entertaining will be a breeze- Spacious bedrooms - Gleaming hardwood floors- Décor paint- Décor lighting - Cool and sophisticated bath with lavish whirlpool tub - Spacious eat-in kitchen is a cook's delight- Comfortable family room with gas stove for those cozy fall and winter nights- Full basement for fun and storage galore- Attached garage w/electric door opener - Double wide driveway- Fully fenced yard- Huge deck surrounded by rolling lawn, flowering shrubs provides peaceful relaxation - Tear off roof 2008 - YOU WON'T BE DISAPPOINTED!
This property is off market, which means it's not currently listed for sale or rent on Zillow. This may be different from what's available on other websites or public sources.
