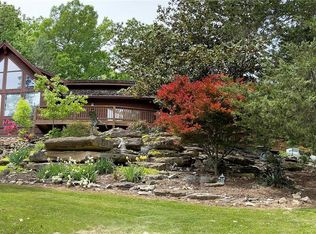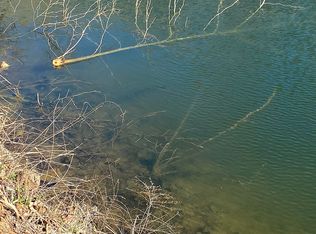Closed
Listing Provided by:
Amy C Delaney 314-518-5045,
Coldwell Banker Realty - Gundaker
Bought with: Keller Williams Realty West
Price Unknown
212 Deep Forest Ln, Defiance, MO 63341
4beds
4,189sqft
Single Family Residence
Built in 2001
10.1 Acres Lot
$765,200 Zestimate®
$--/sqft
$4,193 Estimated rent
Home value
$765,200
$712,000 - $819,000
$4,193/mo
Zestimate® history
Loading...
Owner options
Explore your selling options
What's special
Escape to this private paradise in Daniel Boone territory! This stunning 4 bed, 5 bath, 1.5-story retreat is situated on 10ac w/a serene lake & pond. Deep Forest is for outdoor enthusiasts & nature/tranquility seekers. Featuring an expansive backyard patio for outdoor living & a wrap-around porch, the outside is a perfect place to enjoy the beauty. Inside is 4198 sq ft. The lg foyer leads to a breathtaking 2-story great room, complete w/a floor-to-ceiling stone fireplace for cozy evenings. The kitchen wh/has stainless steel, silestone, a sunlit breakfast area, & 2 French door pantries & connects to the formal dining. The primary suite is a true retreat w/private balcony overlooking the lake-welcoming quiet moments. The primary bath includes dual vanities, a whirlpool tub, & a shower. Upstairs are 2 lg mirrored bedrooms, each w/dual closets. The finished walkout offers a family room, rec area & wet bar. This exceptional property is the perfect private escape.
Zillow last checked: 8 hours ago
Listing updated: May 14, 2025 at 01:15pm
Listing Provided by:
Amy C Delaney 314-518-5045,
Coldwell Banker Realty - Gundaker
Bought with:
Kathi McKenzie, 2019036843
Keller Williams Realty West
Source: MARIS,MLS#: 25012436 Originating MLS: St. Louis Association of REALTORS
Originating MLS: St. Louis Association of REALTORS
Facts & features
Interior
Bedrooms & bathrooms
- Bedrooms: 4
- Bathrooms: 5
- Full bathrooms: 4
- 1/2 bathrooms: 1
- Main level bathrooms: 3
- Main level bedrooms: 2
Primary bedroom
- Features: Floor Covering: Carpeting, Wall Covering: Some
- Level: Main
- Area: 256
- Dimensions: 16 x 16
Bedroom
- Features: Floor Covering: Carpeting, Wall Covering: Some
- Level: Main
- Area: 130
- Dimensions: 13 x 10
Bedroom
- Features: Floor Covering: Carpeting, Wall Covering: Some
- Level: Upper
- Area: 240
- Dimensions: 16 x 15
Bedroom
- Features: Floor Covering: Carpeting, Wall Covering: Some
- Level: Upper
- Area: 208
- Dimensions: 16 x 13
Breakfast room
- Features: Floor Covering: Wood, Wall Covering: Some
- Level: Main
- Area: 195
- Dimensions: 15 x 13
Den
- Features: Floor Covering: Carpeting
- Level: Lower
- Area: 210
- Dimensions: 15 x 14
Dining room
- Features: Floor Covering: Wood, Wall Covering: Some
- Level: Main
- Area: 180
- Dimensions: 15 x 12
Family room
- Features: Floor Covering: Carpeting, Wall Covering: Some
- Level: Lower
- Area: 510
- Dimensions: 34 x 15
Great room
- Features: Floor Covering: Wood, Wall Covering: Some
- Level: Main
- Area: 378
- Dimensions: 21 x 18
Kitchen
- Features: Floor Covering: Wood, Wall Covering: Some
- Level: Main
- Area: 195
- Dimensions: 15 x 13
Laundry
- Features: Floor Covering: Ceramic Tile
- Level: Main
- Area: 30
- Dimensions: 6 x 5
Recreation room
- Features: Floor Covering: Carpeting
- Level: Lower
- Area: 119
- Dimensions: 17 x 7
Heating
- Dual Fuel/Off Peak, Forced Air, Electric
Cooling
- Attic Fan, Ceiling Fan(s), Central Air, Electric, Dual, Zoned
Appliances
- Included: Dishwasher, Disposal, Electric Cooktop, Microwave, Electric Range, Electric Oven, Water Softener, Electric Water Heater, Water Softener Rented
Features
- Central Vacuum, Separate Dining, Breakfast Bar, Breakfast Room, Custom Cabinetry, Eat-in Kitchen, Pantry, Solid Surface Countertop(s), Sound System, Double Vanity, Tub
- Doors: Panel Door(s), Sliding Doors, Storm Door(s)
- Windows: Tilt-In Windows
- Basement: Partially Finished,Sump Pump,Walk-Out Access
- Number of fireplaces: 1
- Fireplace features: Wood Burning, Great Room
Interior area
- Total structure area: 4,189
- Total interior livable area: 4,189 sqft
- Finished area above ground: 2,989
- Finished area below ground: 1,200
Property
Parking
- Total spaces: 3
- Parking features: Additional Parking, Attached, Circular Driveway, Garage, Garage Door Opener, Off Street
- Attached garage spaces: 3
- Has uncovered spaces: Yes
Accessibility
- Accessibility features: Central Living Area
Features
- Levels: One and One Half
- Patio & porch: Deck, Composite, Patio
- Has view: Yes
- Waterfront features: Waterfront
Lot
- Size: 10.10 Acres
- Dimensions: 665 x 900 x 765 x 326 x 130 x 821
- Features: Adjoins Wooded Area, Views, Waterfront, Wooded
Details
- Parcel number: 30088S014000003.4000000
- Special conditions: Standard
- Other equipment: Satellite Dish
Construction
Type & style
- Home type: SingleFamily
- Architectural style: Traditional,Other
- Property subtype: Single Family Residence
Materials
- Fiber Cement
Condition
- Year built: 2001
Utilities & green energy
- Sewer: Septic Tank
- Water: Well
Community & neighborhood
Location
- Region: Defiance
Other
Other facts
- Listing terms: Cash,Conventional,FHA,VA Loan
- Ownership: Private
- Road surface type: Asphalt, Concrete
Price history
| Date | Event | Price |
|---|---|---|
| 5/9/2025 | Sold | -- |
Source: | ||
| 4/14/2025 | Pending sale | $750,000$179/sqft |
Source: | ||
| 4/11/2025 | Listed for sale | $750,000+36.4%$179/sqft |
Source: | ||
| 5/29/2019 | Sold | -- |
Source: | ||
| 4/16/2019 | Pending sale | $550,000$131/sqft |
Source: Blondin Group, Inc #18057350 | ||
Public tax history
| Year | Property taxes | Tax assessment |
|---|---|---|
| 2024 | $3 -0.3% | $51 |
| 2023 | $3 -9.9% | $51 |
| 2022 | $4 | $51 |
Find assessor info on the county website
Neighborhood: 63341
Nearby schools
GreatSchools rating
- 8/10Daniel Boone Elementary SchoolGrades: K-5Distance: 3.7 mi
- 8/10Francis Howell Middle SchoolGrades: 6-8Distance: 11.5 mi
- 10/10Francis Howell High SchoolGrades: 9-12Distance: 9.1 mi
Schools provided by the listing agent
- Elementary: Daniel Boone Elem.
- Middle: Francis Howell Middle
- High: Francis Howell High
Source: MARIS. This data may not be complete. We recommend contacting the local school district to confirm school assignments for this home.
Sell for more on Zillow
Get a free Zillow Showcase℠ listing and you could sell for .
$765,200
2% more+ $15,304
With Zillow Showcase(estimated)
$780,504
