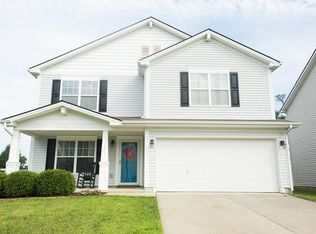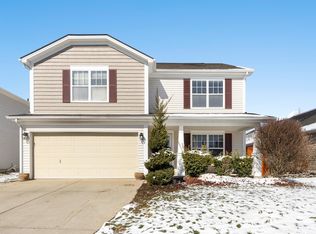Sold for $299,000 on 08/23/24
$299,000
212 Cypress Way, Georgetown, KY 40324
3beds
1,811sqft
Single Family Residence
Built in 2006
7,405.2 Square Feet Lot
$307,200 Zestimate®
$165/sqft
$1,960 Estimated rent
Home value
$307,200
$273,000 - $347,000
$1,960/mo
Zestimate® history
Loading...
Owner options
Explore your selling options
What's special
Fantastic floor plan with split bedrooms and a large loft on second floor. All three bedrooms, laundry, bathrooms and living space are on the main level. The primary bedroom is large and has en suite with walk-in closet. Many updates and upgrades has been done. Privacy fenced backyard is great for children, pets and entertaining. House is complete with covered front porch for sitting or swinging!
Zillow last checked: 8 hours ago
Listing updated: August 28, 2025 at 11:55pm
Listed by:
Judy M Giannasio 859-509-3206,
Christies International Real Estate Bluegrass
Bought with:
Sabrina Tucker, 209655
RE/MAX Creative Realty
Source: Imagine MLS,MLS#: 24015333
Facts & features
Interior
Bedrooms & bathrooms
- Bedrooms: 3
- Bathrooms: 2
- Full bathrooms: 2
Primary bedroom
- Description: With walk-in closet and bath
- Level: First
Bedroom 1
- Description: Split bedrooms
- Level: First
Bedroom 2
- Description: Split bedrooms
- Level: First
Bathroom 1
- Description: Full Bath
- Level: First
Bathroom 2
- Description: Full Bath
- Level: First
Bonus room
- Description: Loft
- Level: Second
Great room
- Description: Open to kitchen and dining area
- Level: First
Great room
- Description: Open to kitchen and dining area
- Level: First
Kitchen
- Level: First
Utility room
- Level: First
Heating
- Electric, Heat Pump
Cooling
- Electric, Heat Pump
Appliances
- Included: Disposal, Dishwasher, Microwave, Refrigerator, Range
- Laundry: Electric Dryer Hookup, Washer Hookup
Features
- Entrance Foyer, Eat-in Kitchen, Master Downstairs, Walk-In Closet(s), Ceiling Fan(s)
- Flooring: Carpet, Vinyl
- Windows: Insulated Windows, Screens
- Has basement: No
Interior area
- Total structure area: 1,811
- Total interior livable area: 1,811 sqft
- Finished area above ground: 1,811
- Finished area below ground: 0
Property
Parking
- Total spaces: 2
- Parking features: Attached Garage, Driveway, Garage Door Opener, Garage Faces Front
- Garage spaces: 2
- Has uncovered spaces: Yes
Features
- Levels: One and One Half
- Patio & porch: Patio, Porch
- Fencing: Privacy,Wood
- Has view: Yes
- View description: Neighborhood
Lot
- Size: 7,405 sqft
Details
- Parcel number: 19040195.000
Construction
Type & style
- Home type: SingleFamily
- Architectural style: Craftsman
- Property subtype: Single Family Residence
Materials
- Vinyl Siding
- Foundation: Slab
- Roof: Shingle
Condition
- New construction: No
- Year built: 2006
Utilities & green energy
- Sewer: Public Sewer
- Water: Public
Community & neighborhood
Location
- Region: Georgetown
- Subdivision: Elkhorn Green
Price history
| Date | Event | Price |
|---|---|---|
| 8/23/2024 | Sold | $299,000$165/sqft |
Source: | ||
| 7/25/2024 | Pending sale | $299,000$165/sqft |
Source: | ||
| 7/24/2024 | Listed for sale | $299,000+53.7%$165/sqft |
Source: | ||
| 9/25/2020 | Sold | $194,500+1%$107/sqft |
Source: | ||
| 8/7/2020 | Pending sale | $192,500$106/sqft |
Source: Milestone Realty Consultants #20016065 | ||
Public tax history
| Year | Property taxes | Tax assessment |
|---|---|---|
| 2022 | $1,765 +3.5% | $203,400 +4.6% |
| 2021 | $1,706 +989.3% | $194,500 +24.2% |
| 2017 | $157 +60.6% | $156,597 +4.4% |
Find assessor info on the county website
Neighborhood: 40324
Nearby schools
GreatSchools rating
- 4/10Lemons Mill Elementary SchoolGrades: K-5Distance: 2.2 mi
- 6/10Royal Spring Middle SchoolGrades: 6-8Distance: 2.9 mi
- 6/10Scott County High SchoolGrades: 9-12Distance: 3.2 mi
Schools provided by the listing agent
- Elementary: Creekside
- Middle: Royal Spring
- High: Scott Co
Source: Imagine MLS. This data may not be complete. We recommend contacting the local school district to confirm school assignments for this home.

Get pre-qualified for a loan
At Zillow Home Loans, we can pre-qualify you in as little as 5 minutes with no impact to your credit score.An equal housing lender. NMLS #10287.

