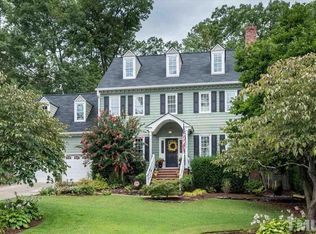Charming, move-in ready home nestled among trees with fenced backyard. Screened porch, large deck, natural landscaping. Ideal location near Bond Park greenway, YMCA. Hardwoods first floor. Light, bright kitchen. Large family room. Granite counter tops in kitchen and bathrms. New interior&exterior paint, neutral carpet 2020. New gutters 2020.3rd flr bonus heated/cooled with window & closet. WH 2015. New roof, first floor HVAC, ductwork, vapor barrier & insulation in crawlspace in 2019.
This property is off market, which means it's not currently listed for sale or rent on Zillow. This may be different from what's available on other websites or public sources.
