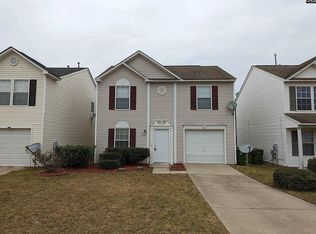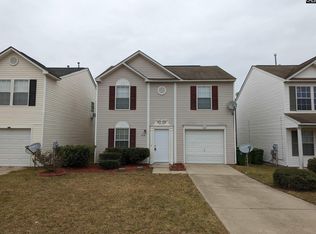Well cared for home now avaliable in the popular Sandhills area! Stunning hardwoods and the freshly painted interior welcomes you and leads you throughout the main living area. Practical floor plan keeps life easy. Funtional kitchen includes upgraded sink fixtures, new stove, new garbage disposal, new dishwasher, pantry and an eat-in area that over sees the backyard and living room allowing that open concept. Backpatio access is granted from the living room via sliders that bring in tons of natural light! Yard is considered low maintenance. Laundry room is located on the main level along with a conveniant half bath. All carpet is less than a year old. Master bedroom is roomy and has plenty of options for furniture arrangements. The walk in closet has many organizers! Marvelous Master bathroom has upgraded hardwood floors, dual vanity and garden tub! The two other bedrooms are just adorable. One bedroom includes a walk-in closet and they share a gorgeous Jack and Jill bathroom that also has upgraded hardwood flooring and dual vanity with a spacious countertop. Garage has brand new garage door, fridge in garage conveys, storage for days, and a 240 volt outlet for those high power items! Located on a street that is not a through street. Private walking trails through out neighborhood lead directly to the North Springs park, blackberry bushes and the local schools!!
This property is off market, which means it's not currently listed for sale or rent on Zillow. This may be different from what's available on other websites or public sources.

