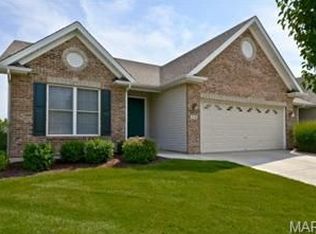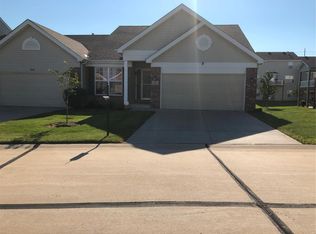Closed
Listing Provided by:
Sharon R Bruemmer 314-303-5852,
Keller Williams Realty West,
Stephanie L Parson 314-614-9731,
Keller Williams Realty West
Bought with: Narrative Real Estate
Price Unknown
212 Crystal Ridge Dr, O'Fallon, MO 63366
3beds
2,605sqft
Single Family Residence
Built in 2006
5,140.08 Square Feet Lot
$365,700 Zestimate®
$--/sqft
$2,505 Estimated rent
Home value
$365,700
$340,000 - $395,000
$2,505/mo
Zestimate® history
Loading...
Owner options
Explore your selling options
What's special
Looking for a well-maintained villa than look no further! Three bedrooms and three bathrooms with updates throughout. Open concept living room/dining room with vaulted ceilings. Kitchen with breakfast room that walks out to a covered back deck. Very large primary bedroom with freshly cleaned carpet. Second bedroom is ready for your personal choices. Upgraded shutters highlight the living room & breakfast room. Wait until you see the finished walk out lower level that includes a second living room space with a secondary kitchen and bar. Third bedroom and a renovated bathroom that includes an amazing shower! Located on the "quieter" side of O'Fallon with easy access to shopping/ highway and medical facilities. This villa is ready for you!
Zillow last checked: 8 hours ago
Listing updated: April 28, 2025 at 05:00pm
Listing Provided by:
Sharon R Bruemmer 314-303-5852,
Keller Williams Realty West,
Stephanie L Parson 314-614-9731,
Keller Williams Realty West
Bought with:
Mindy L West, 2007037986
Narrative Real Estate
Source: MARIS,MLS#: 24039974 Originating MLS: St. Charles County Association of REALTORS
Originating MLS: St. Charles County Association of REALTORS
Facts & features
Interior
Bedrooms & bathrooms
- Bedrooms: 3
- Bathrooms: 3
- Full bathrooms: 3
- Main level bathrooms: 2
- Main level bedrooms: 2
Primary bedroom
- Features: Floor Covering: Carpeting, Wall Covering: Some
- Level: Main
- Area: 238
- Dimensions: 17x14
Bedroom
- Features: Floor Covering: Laminate, Wall Covering: None
- Level: Main
- Area: 156
- Dimensions: 13x12
Bedroom
- Features: Floor Covering: Carpeting, Wall Covering: None
- Level: Lower
- Area: 208
- Dimensions: 16x13
Breakfast room
- Features: Floor Covering: Vinyl, Wall Covering: Some
- Level: Main
- Area: 120
- Dimensions: 12x10
Dining room
- Features: Floor Covering: Wood Engineered, Wall Covering: None
- Level: Main
- Area: 156
- Dimensions: 13x12
Family room
- Features: Floor Covering: Luxury Vinyl Plank, Wall Covering: Some
- Level: Lower
- Area: 420
- Dimensions: 21x20
Kitchen
- Features: Floor Covering: Vinyl, Wall Covering: None
- Level: Main
- Area: 120
- Dimensions: 12x10
Kitchen
- Features: Floor Covering: Luxury Vinyl Plank, Wall Covering: None
- Level: Lower
- Area: 126
- Dimensions: 14x9
Laundry
- Features: Floor Covering: Vinyl, Wall Covering: None
- Level: Main
- Area: 45
- Dimensions: 9x5
Living room
- Features: Floor Covering: Wood Engineered, Wall Covering: Some
- Level: Main
- Area: 225
- Dimensions: 15x15
Heating
- Natural Gas, Forced Air
Cooling
- Ceiling Fan(s), Central Air, Electric
Appliances
- Included: Electric Water Heater, Gas Water Heater, Humidifier, Dishwasher, Disposal, Microwave, Electric Range, Electric Oven, Gas Range, Gas Oven, Water Softener, Water Softener Rented
- Laundry: Main Level
Features
- High Speed Internet, Central Vacuum, Shower, Open Floorplan, Vaulted Ceiling(s), Walk-In Closet(s), Bar, Breakfast Bar, Breakfast Room, Custom Cabinetry, Eat-in Kitchen, Pantry, Solid Surface Countertop(s), Entrance Foyer, Dining/Living Room Combo
- Flooring: Carpet, Hardwood
- Doors: Panel Door(s), Pocket Door(s), Sliding Doors, Storm Door(s)
- Windows: Window Treatments, Insulated Windows, Tilt-In Windows
- Basement: Full,Partially Finished,Concrete,Sump Pump,Walk-Out Access
- Has fireplace: No
- Fireplace features: None, Recreation Room
Interior area
- Total structure area: 2,605
- Total interior livable area: 2,605 sqft
- Finished area above ground: 1,405
- Finished area below ground: 1,200
Property
Parking
- Total spaces: 2
- Parking features: Attached, Garage, Garage Door Opener
- Attached garage spaces: 2
Features
- Levels: One
- Patio & porch: Deck, Patio, Covered
Lot
- Size: 5,140 sqft
- Dimensions: 50 x 105
- Features: Sprinklers In Front, Sprinklers In Rear, Level
Details
- Parcel number: 20140944900022B.0000000
- Special conditions: Standard
Construction
Type & style
- Home type: SingleFamily
- Architectural style: Traditional
- Property subtype: Single Family Residence
Materials
- Stone Veneer, Brick Veneer, Vinyl Siding
Condition
- Year built: 2006
Details
- Builder name: Tr Hughes
Utilities & green energy
- Sewer: Public Sewer
- Water: Public
- Utilities for property: Underground Utilities
Community & neighborhood
Security
- Security features: Smoke Detector(s)
Location
- Region: Ofallon
- Subdivision: Villas At Crystal Ridge #2
HOA & financial
HOA
- HOA fee: $250 monthly
Other
Other facts
- Listing terms: Other,Cash,Conventional,FHA,VA Loan
- Ownership: Private
- Road surface type: Concrete
Price history
| Date | Event | Price |
|---|---|---|
| 8/26/2024 | Sold | -- |
Source: | ||
| 7/28/2024 | Pending sale | $355,000$136/sqft |
Source: | ||
| 7/25/2024 | Listed for sale | $355,000+9.2%$136/sqft |
Source: | ||
| 10/4/2022 | Sold | -- |
Source: | ||
| 9/3/2022 | Pending sale | $325,000$125/sqft |
Source: | ||
Public tax history
| Year | Property taxes | Tax assessment |
|---|---|---|
| 2025 | -- | $57,582 +7% |
| 2024 | $3,563 0% | $53,807 |
| 2023 | $3,565 +19.7% | $53,807 +28.9% |
Find assessor info on the county website
Neighborhood: 63366
Nearby schools
GreatSchools rating
- 6/10Forest Park Elementary SchoolGrades: 3-5Distance: 0.8 mi
- 8/10Ft. Zumwalt North Middle SchoolGrades: 6-8Distance: 1.7 mi
- 9/10Ft. Zumwalt North High SchoolGrades: 9-12Distance: 0.4 mi
Schools provided by the listing agent
- Elementary: J.L. Mudd/Forest Park
- Middle: Ft. Zumwalt North Middle
- High: Ft. Zumwalt North High
Source: MARIS. This data may not be complete. We recommend contacting the local school district to confirm school assignments for this home.
Get a cash offer in 3 minutes
Find out how much your home could sell for in as little as 3 minutes with a no-obligation cash offer.
Estimated market value$365,700
Get a cash offer in 3 minutes
Find out how much your home could sell for in as little as 3 minutes with a no-obligation cash offer.
Estimated market value
$365,700

