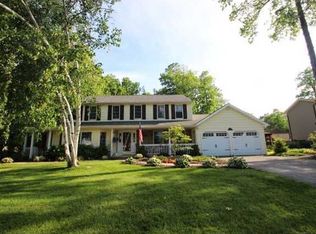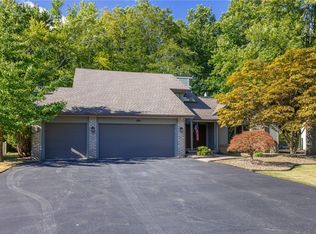Closed
$353,000
212 Creighton Ln, Rochester, NY 14612
3beds
1,744sqft
Single Family Residence
Built in 1983
0.34 Acres Lot
$369,900 Zestimate®
$202/sqft
$2,764 Estimated rent
Maximize your home sale
Get more eyes on your listing so you can sell faster and for more.
Home value
$369,900
$351,000 - $388,000
$2,764/mo
Zestimate® history
Loading...
Owner options
Explore your selling options
What's special
This two-story, contemporary in North Greece is the meticulously maintained home you have been waiting for. A beautifully clean and spacious interior combined with a perfectly manicured backyard - you can’t go wrong. Just wait until you enter the oasis only steps through the sliding glass door off the kitchen. Be prepared to enjoy a large, fenced-in outdoor area equipped with an inground pool, spacious deck, and a screened-in gazebo to sit and chat with family and friends on a summer night. This home is move-in ready and you will not be short on storage space or convenience. First-floor laundry is featured in the large powder room. This 3 bedroom, 2.5 bath home is ready to be enjoyed. The open concept between the kitchen and the family room will prove to be a great entertaining space. The finished basement includes multiple storage rooms, including a cedar closet and a workshop. Upstairs, each bedroom has ample closet space. Quartz counter in the full hallway bathroom upstairs. Full bathroom with a stand-up shower in the master. The 2.5 car garage offers extra space in the front corner for even more storage needs. Creighton Lane is calling your name! Delayed negotiations 8/21, 2pm.
Zillow last checked: 8 hours ago
Listing updated: October 23, 2023 at 07:49am
Listed by:
Jeremiah Clifford 585-944-8471,
RE/MAX Titanium LLC
Bought with:
Anthony C. Butera, 10491209556
Keller Williams Realty Greater Rochester
Source: NYSAMLSs,MLS#: R1491346 Originating MLS: Rochester
Originating MLS: Rochester
Facts & features
Interior
Bedrooms & bathrooms
- Bedrooms: 3
- Bathrooms: 3
- Full bathrooms: 2
- 1/2 bathrooms: 1
- Main level bathrooms: 1
Other
- Level: Second
Other
- Level: First
Other
- Level: First
Other
- Level: Second
Other
- Level: First
Other
- Level: Second
Other
- Level: Basement
Other
- Level: First
Heating
- Gas, Forced Air
Cooling
- Central Air
Appliances
- Included: Double Oven, Dishwasher, Electric Cooktop, Gas Water Heater, Microwave, Refrigerator
- Laundry: Main Level
Features
- Cedar Closet(s), Den, Eat-in Kitchen, Separate/Formal Living Room, Sliding Glass Door(s), Storage, Workshop
- Flooring: Carpet, Ceramic Tile, Varies
- Doors: Sliding Doors
- Basement: Finished,Sump Pump
- Number of fireplaces: 1
Interior area
- Total structure area: 1,744
- Total interior livable area: 1,744 sqft
Property
Parking
- Total spaces: 2.5
- Parking features: Attached, Garage, Storage, Workshop in Garage, Garage Door Opener
- Attached garage spaces: 2.5
Features
- Levels: Two
- Stories: 2
- Patio & porch: Deck, Patio
- Exterior features: Blacktop Driveway, Deck, Fully Fenced, Pool, Patio
- Pool features: In Ground
- Fencing: Full
Lot
- Size: 0.34 Acres
- Dimensions: 100 x 150
- Features: Rectangular, Rectangular Lot, Residential Lot
Details
- Additional structures: Gazebo, Shed(s), Storage
- Parcel number: 2628000340300010043000
- Special conditions: Standard
Construction
Type & style
- Home type: SingleFamily
- Architectural style: Contemporary,Two Story
- Property subtype: Single Family Residence
Materials
- Wood Siding
- Foundation: Block
- Roof: Asphalt,Shingle
Condition
- Resale
- Year built: 1983
Utilities & green energy
- Sewer: Connected
- Water: Connected, Public
- Utilities for property: Cable Available, High Speed Internet Available, Sewer Connected, Water Connected
Green energy
- Energy efficient items: Appliances, HVAC
Community & neighborhood
Location
- Region: Rochester
- Subdivision: Long Park Acres Sec 06
Other
Other facts
- Listing terms: Cash,Conventional,FHA,VA Loan
Price history
| Date | Event | Price |
|---|---|---|
| 10/10/2023 | Sold | $353,000+17.7%$202/sqft |
Source: | ||
| 8/23/2023 | Pending sale | $299,900$172/sqft |
Source: | ||
| 8/15/2023 | Listed for sale | $299,900$172/sqft |
Source: | ||
Public tax history
| Year | Property taxes | Tax assessment |
|---|---|---|
| 2024 | -- | $172,000 |
| 2023 | -- | $172,000 +5.9% |
| 2022 | -- | $162,400 |
Find assessor info on the county website
Neighborhood: 14612
Nearby schools
GreatSchools rating
- 6/10Paddy Hill Elementary SchoolGrades: K-5Distance: 2.6 mi
- 4/10Athena Middle SchoolGrades: 6-8Distance: 1.9 mi
- 6/10Athena High SchoolGrades: 9-12Distance: 1.9 mi
Schools provided by the listing agent
- District: Greece
Source: NYSAMLSs. This data may not be complete. We recommend contacting the local school district to confirm school assignments for this home.

