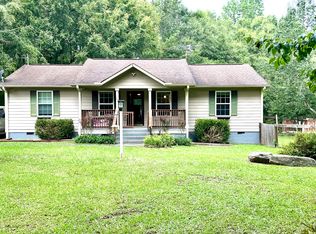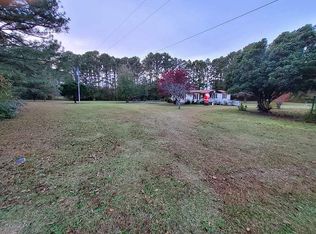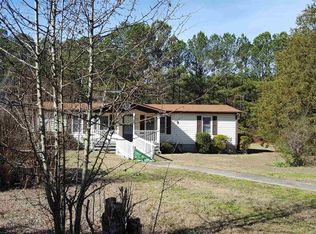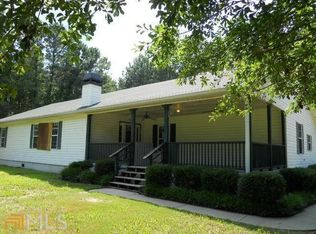Looking for a brand new home that is close to shopping and not in a subdivision? This is it! 1898 sq ft 3 bedroom/2 bath ranch home has a finished bonus room above the garage, on 1.80 wooded acres. This gem is not too close to the street and a tree line was left between the front of the home and the street to add privacy. The kitchen will have granite tops, a breakfast bar, s/s appliances, breakfast nook, all overlooking a spacious family room. This is a split bedroom plan. The owners suite features his/her sinks, separate garden tub and shower, and nice walk in closet. It's not too late to put some of your own touches on this home with color choices from the builders selections. This home will be ready for you to move-in by end of March. Total electric.
This property is off market, which means it's not currently listed for sale or rent on Zillow. This may be different from what's available on other websites or public sources.



