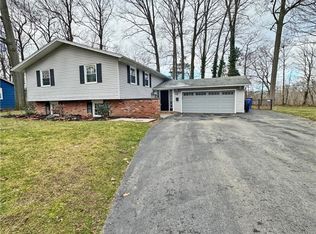Closed
$215,000
212 Courtly Cir, Rochester, NY 14615
3beds
1,430sqft
Single Family Residence
Built in 1964
0.29 Acres Lot
$250,600 Zestimate®
$150/sqft
$2,204 Estimated rent
Home value
$250,600
$238,000 - $263,000
$2,204/mo
Zestimate® history
Loading...
Owner options
Explore your selling options
What's special
Happy New Year...Happy New Home...Embrace tranquility in this updated 1430 sq. ft. ranch. Three bedrooms, two full baths, a fireplaced family room, and a living room offer versatile living spaces. The updated chefs kitchen harmonizes modern convenience with charm, ideal for daily living and entertaining. Step into the fenced-in parklike yard for relaxation or gatherings. An attached 2-car garage offers additional storage and convenience. Enjoy the proximity to Wegmans, shopping centers and expressways for effortless errands and adventures. Recent updates include: gas furnace, central air, backyard fencing, added attic/soffit insulation & vents, chimney cap & crown, and patio door... all for year round comfort. Explore the neutral canvas that awaits, offering endless possibilities for customizing your dream space. Easy showings. Negotiations/offers due at noon on Tuesday, January 9. WELCOME HOME!
Zillow last checked: 8 hours ago
Listing updated: February 16, 2024 at 05:52am
Listed by:
Kenneth R. Frank 585-261-2326,
Howard Hanna
Bought with:
Janet L. Campbell, 30CA0635344
Hunt Real Estate ERA/Columbus
Source: NYSAMLSs,MLS#: R1512921 Originating MLS: Rochester
Originating MLS: Rochester
Facts & features
Interior
Bedrooms & bathrooms
- Bedrooms: 3
- Bathrooms: 2
- Full bathrooms: 2
- Main level bathrooms: 1
- Main level bedrooms: 3
Heating
- Gas, Forced Air
Cooling
- Central Air
Appliances
- Included: Dryer, Dishwasher, Electric Oven, Electric Range, Disposal, Gas Water Heater, Microwave, Refrigerator, Washer
- Laundry: In Basement
Features
- Eat-in Kitchen, Separate/Formal Living Room, Home Office, Kitchen/Family Room Combo, Window Treatments, Bedroom on Main Level, Main Level Primary
- Flooring: Ceramic Tile, Hardwood, Luxury Vinyl, Varies
- Windows: Drapes, Storm Window(s), Thermal Windows, Wood Frames
- Basement: Full
- Number of fireplaces: 1
Interior area
- Total structure area: 1,430
- Total interior livable area: 1,430 sqft
Property
Parking
- Total spaces: 2
- Parking features: Attached, Electricity, Garage, Storage, Driveway, Garage Door Opener
- Attached garage spaces: 2
Features
- Levels: One
- Stories: 1
- Patio & porch: Open, Patio, Porch
- Exterior features: Blacktop Driveway, Fully Fenced, Patio
- Fencing: Full
Lot
- Size: 0.29 Acres
- Dimensions: 85 x 150
- Features: Rectangular, Rectangular Lot, Residential Lot
Details
- Parcel number: 2628000591200002068000
- Special conditions: Standard
Construction
Type & style
- Home type: SingleFamily
- Architectural style: Ranch
- Property subtype: Single Family Residence
Materials
- Brick, Composite Siding, Frame, Copper Plumbing, PEX Plumbing
- Foundation: Block
- Roof: Asphalt
Condition
- Resale
- Year built: 1964
Utilities & green energy
- Electric: Circuit Breakers
- Sewer: Connected
- Water: Connected, Public
- Utilities for property: Cable Available, High Speed Internet Available, Sewer Connected, Water Connected
Community & neighborhood
Location
- Region: Rochester
- Subdivision: Heritage Farm Sec 3
Other
Other facts
- Listing terms: Cash,Conventional,FHA,VA Loan
Price history
| Date | Event | Price |
|---|---|---|
| 2/12/2024 | Sold | $215,000+7.6%$150/sqft |
Source: | ||
| 1/11/2024 | Pending sale | $199,900$140/sqft |
Source: | ||
| 1/4/2024 | Listed for sale | $199,900+50.9%$140/sqft |
Source: | ||
| 1/3/2019 | Sold | $132,500-3.6%$93/sqft |
Source: | ||
| 11/29/2018 | Pending sale | $137,500$96/sqft |
Source: RE/MAX PLUS #R1157507 Report a problem | ||
Public tax history
| Year | Property taxes | Tax assessment |
|---|---|---|
| 2024 | -- | $138,600 |
| 2023 | -- | $138,600 +5.8% |
| 2022 | -- | $131,000 |
Find assessor info on the county website
Neighborhood: 14615
Nearby schools
GreatSchools rating
- 5/10Brookside Elementary School CampusGrades: K-5Distance: 1.6 mi
- 5/10Arcadia Middle SchoolGrades: 6-8Distance: 1.5 mi
- 6/10Arcadia High SchoolGrades: 9-12Distance: 1.5 mi
Schools provided by the listing agent
- District: Greece
Source: NYSAMLSs. This data may not be complete. We recommend contacting the local school district to confirm school assignments for this home.
