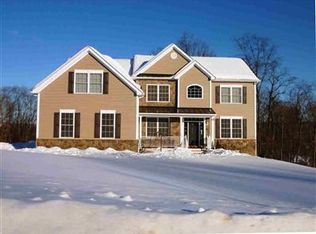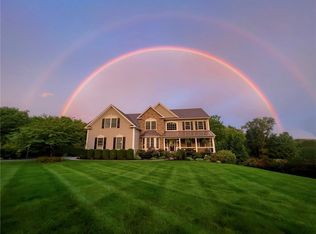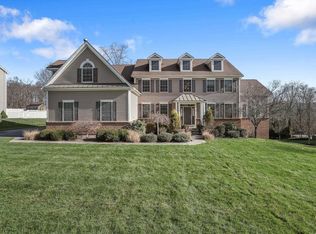Located in East Fishkill's premier subdivision, The Legends, this sophisticated & pristine 5Br 4.1Bth Colonial is on over 1 level acre. Exceptional main level open, flowing floor plan includes a 2-Story Foyer, Formal Living Rm separated by Columns from Formal Dining Rm, fabulous Gourmet Kitchen w/high end Stainless appliances, Granite Counters, Center Island plus a spacious Breakfast Area, 2-Story Family Rm w/floor to ceiling Stone FP, wall of glass & Library. Master Suite w/Tray Ceiling, his/her walk-in closets & luxurious Master Bth. Princess Suite w/private Bth along with 2 Brs, Jack/Jill Bth & Loft complete 2nd Level. 9', 2-Story & Tray Ceilings, 2 Staircases, Transom Windows, Hardwoods, Custom Moldings, exquisite light fixtures, Surround Sound, Recessed Lighting, Built-in's. Finished walk-out lower level w/Engineered HWDs, Theater Room, Wet Bar, 5th Br & Full Bth. 3 Car Garage. Hydro Gas Heat, CA, Municipal Water/Sewer. Just mins to the Taconic, I-84, Metro, Schools & Shopping.
This property is off market, which means it's not currently listed for sale or rent on Zillow. This may be different from what's available on other websites or public sources.


