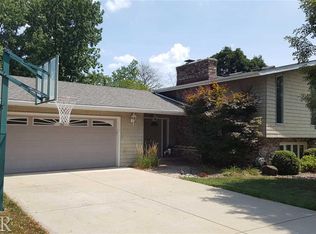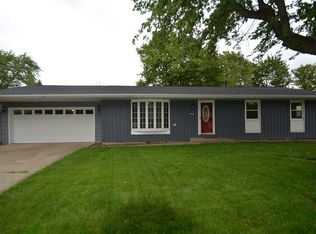Closed
$285,000
212 Concord Dr, Normal, IL 61761
4beds
3,276sqft
Single Family Residence
Built in 1971
10,375 Square Feet Lot
$311,400 Zestimate®
$87/sqft
$2,510 Estimated rent
Home value
$311,400
$283,000 - $343,000
$2,510/mo
Zestimate® history
Loading...
Owner options
Explore your selling options
What's special
You will fall in love with this turn key fully remodeled home centrally located in Normal! This beautiful home offers 4 bedrooms, 3 full bathrooms, a brand new roof, a large private fenced backyard with a new concrete patio, full 2-car attached garage, and a spacious kitchen with quartz countertops and all new appliances. The bedrooms all offer new carpet, the gorgeous tiled bathrooms all have new vanities, toilets, fixtures, etc., new flooring and fresh paint throughout the entire home; on all walls, ceilings, trim, and doors. New windows in the basement and the majority of the plumbing has been upgraded by a licensed plumber which has been previously inspected and passed through the Town of Normal. There has also been a basement waterproof system installed so you will never have to worry about water. Both back and front yard will be freshly seeded within the next few weeks once weather is more stable that has already been paid for and is being completed by a local landscape company. Don't wait and make this your new home today!
Zillow last checked: 8 hours ago
Listing updated: May 31, 2024 at 12:47pm
Listing courtesy of:
Kimberly Bliss 309-275-3707,
Coldwell Banker Real Estate Group,
Lorielle Bliss 309-826-9814,
Coldwell Banker Real Estate Group
Bought with:
Mark MacDonald
Coldwell Banker Real Estate Group
Lorielle Bliss
Coldwell Banker Real Estate Group
Source: MRED as distributed by MLS GRID,MLS#: 12019406
Facts & features
Interior
Bedrooms & bathrooms
- Bedrooms: 4
- Bathrooms: 3
- Full bathrooms: 3
Primary bedroom
- Features: Bathroom (Full)
- Level: Main
- Area: 168 Square Feet
- Dimensions: 12X14
Bedroom 2
- Level: Main
- Area: 143 Square Feet
- Dimensions: 11X13
Bedroom 3
- Level: Main
- Area: 121 Square Feet
- Dimensions: 11X11
Bedroom 4
- Level: Basement
- Area: 168 Square Feet
- Dimensions: 12X14
Family room
- Level: Basement
- Area: 238 Square Feet
- Dimensions: 14X17
Kitchen
- Level: Main
- Area: 187 Square Feet
- Dimensions: 11X17
Living room
- Level: Main
- Area: 238 Square Feet
- Dimensions: 14X17
Other
- Level: Basement
- Area: 168 Square Feet
- Dimensions: 12X14
Heating
- Natural Gas, Forced Air
Cooling
- Central Air
Appliances
- Included: Range, Microwave, Dishwasher, Refrigerator, Washer, Dryer
- Laundry: Gas Dryer Hookup, Electric Dryer Hookup
Features
- Basement: Partially Finished,Full
Interior area
- Total structure area: 2,223
- Total interior livable area: 3,276 sqft
- Finished area below ground: 550
Property
Parking
- Total spaces: 2
- Parking features: On Site, Garage Owned, Attached, Garage
- Attached garage spaces: 2
Accessibility
- Accessibility features: No Disability Access
Features
- Stories: 1
Lot
- Size: 10,375 sqft
- Dimensions: 125 X 83
- Features: Landscaped, Mature Trees
Details
- Parcel number: 1429378007
- Special conditions: None
- Other equipment: Water-Softener Owned, Fan-Whole House
Construction
Type & style
- Home type: SingleFamily
- Architectural style: Ranch
- Property subtype: Single Family Residence
Materials
- Brick, Steel Siding
- Roof: Asphalt
Condition
- New construction: No
- Year built: 1971
- Major remodel year: 2024
Utilities & green energy
- Sewer: Public Sewer
- Water: Public
Community & neighborhood
Location
- Region: Normal
- Subdivision: University Estates
Other
Other facts
- Listing terms: Conventional
- Ownership: Fee Simple
Price history
| Date | Event | Price |
|---|---|---|
| 5/30/2024 | Sold | $285,000-4.7%$87/sqft |
Source: | ||
| 4/18/2024 | Pending sale | $299,000$91/sqft |
Source: | ||
| 4/18/2024 | Contingent | $299,000$91/sqft |
Source: | ||
| 4/3/2024 | Listed for sale | $299,000-5.1%$91/sqft |
Source: | ||
| 4/3/2024 | Listing removed | -- |
Source: Owner | ||
Public tax history
| Year | Property taxes | Tax assessment |
|---|---|---|
| 2023 | $4,797 +6.7% | $62,049 +10.7% |
| 2022 | $4,497 +4.3% | $56,057 +6% |
| 2021 | $4,312 | $52,889 +4.9% |
Find assessor info on the county website
Neighborhood: 61761
Nearby schools
GreatSchools rating
- 5/10Oakdale Elementary SchoolGrades: K-5Distance: 0.6 mi
- 5/10Kingsley Jr High SchoolGrades: 6-8Distance: 0.8 mi
- 7/10Normal Community West High SchoolGrades: 9-12Distance: 1.4 mi
Schools provided by the listing agent
- Elementary: Parkside Elementary
- Middle: Parkside Jr High
- High: Normal Community West High Schoo
- District: 5
Source: MRED as distributed by MLS GRID. This data may not be complete. We recommend contacting the local school district to confirm school assignments for this home.

Get pre-qualified for a loan
At Zillow Home Loans, we can pre-qualify you in as little as 5 minutes with no impact to your credit score.An equal housing lender. NMLS #10287.

