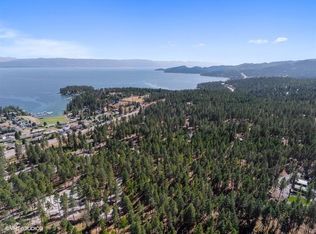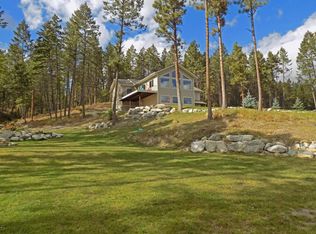Closed
Price Unknown
212 Colter South Rd, Lakeside, MT 59922
4beds
3,050sqft
Single Family Residence
Built in 2024
2.51 Acres Lot
$1,090,100 Zestimate®
$--/sqft
$4,239 Estimated rent
Home value
$1,090,100
$959,000 - $1.24M
$4,239/mo
Zestimate® history
Loading...
Owner options
Explore your selling options
What's special
MOTIVATED SELLER! New Price + $20K Credit to Buyer at closing! Discover your dream home on a serene 2.5 acre wooded lot in Lakeside. This brand-new home features gorgeous cedar siding & a wrap-around deck, perfect for enjoying tranquil surroundings. Main floor living adds convenience and functionality. The heart of the home is the floor-to-ceiling rock fireplace, creating a cozy atmosphere in the spacious open-concept living area. The gourmet kitchen offers high-end appliances, custom cabinetry & copper accents—ideal for the aspiring chef. An 800 sq. ft. bonus room/bedroom above the oversized two-car garage creates a versatile living space. With room to build a shop, this property combines options, privacy and convenience just minutes from Lakeside and Flathead Lake. Whether you're seeking a peaceful retreat or a home with easy access to amenities, this wooded sanctuary offers the best of both worlds. Call Mandi Luce-Heinle (406) 351-9943, or your real estate professional. Main Floor includes kitchen, dining and living room, primary suite with full ensuite bath, additional 1/2 bath, office and laundry room. Second floor offers 2 guest bedrooms and a full bath. Bonus room/bedroom above the garage has it's own full bath and large closet and could easily be turned into a studio apartment with it's own kitchenette, offering long-term company accomodations, caregiver or in-law suite or short or long term rental opportunities. The oversize garage has lots of room to add a workshop and includes it's own 3/4 bath to shower and clean up after a day of outside work. A level spot on the north side of the lot has been created for an additional shop, should one be desired. Expected completion mid-September. Listing agent related to the seller.
Zillow last checked: 8 hours ago
Listing updated: May 01, 2025 at 03:49pm
Listed by:
Mandi Luce-Heinle 406-351-9943,
PureWest Real Estate - Lakeside
Bought with:
Helen Goucher, RRE-RBS-LIC-70301
CENTURY 21 Summit Realty
Source: MRMLS,MLS#: 30031844
Facts & features
Interior
Bedrooms & bathrooms
- Bedrooms: 4
- Bathrooms: 5
- Full bathrooms: 2
- 3/4 bathrooms: 2
- 1/2 bathrooms: 1
Primary bedroom
- Level: Main
Bedroom 2
- Level: Upper
Bedroom 3
- Level: Upper
Primary bathroom
- Level: Main
Bathroom 1
- Description: 1/2 Bath
- Level: Main
Bathroom 3
- Description: Upstairs Full Bath
- Level: Upper
Bathroom 4
- Description: Bonus Room Full Bath
- Level: Main
Bathroom 5
- Description: Garage 3/4 Bath
- Level: Upper
Bonus room
- Description: Above Garage
- Level: Upper
- Area: 800
Kitchen
- Level: Main
Laundry
- Level: Main
Living room
- Level: Main
Office
- Level: Main
Heating
- Forced Air, Gas, Radiant Floor, Wood Stove
Cooling
- Central Air
Appliances
- Included: Dishwasher, Microwave, Range, Refrigerator
- Laundry: Washer Hookup
Features
- Fireplace, Main Level Primary, Open Floorplan, Vaulted Ceiling(s), Wired for Data, Walk-In Closet(s)
- Basement: Crawl Space
- Number of fireplaces: 1
Interior area
- Total interior livable area: 3,050 sqft
- Finished area below ground: 0
Property
Parking
- Total spaces: 2
- Parking features: Additional Parking, Garage, Garage Door Opener, Heated Garage, RV Access/Parking
- Attached garage spaces: 2
Features
- Levels: Two
- Patio & porch: Covered, Deck, Wrap Around
- Exterior features: Propane Tank - Leased
- Has view: Yes
- View description: Lake, Mountain(s), Trees/Woods
- Has water view: Yes
- Water view: true
Lot
- Size: 2.51 Acres
- Features: Corners Marked, Gentle Sloping, Secluded, Views, Wooded
Details
- Parcel number: 07370506203090000
- Special conditions: Standard
Construction
Type & style
- Home type: SingleFamily
- Architectural style: Ranch
- Property subtype: Single Family Residence
Materials
- Wood Frame
- Foundation: Poured
- Roof: Asphalt
Condition
- New construction: Yes
- Year built: 2024
Details
- Builder name: Luce, Llc
Utilities & green energy
- Sewer: Private Sewer, Septic Tank
- Water: Well
- Utilities for property: Electricity Connected, High Speed Internet Available, Propane, Underground Utilities
Community & neighborhood
Security
- Security features: Smoke Detector(s)
Location
- Region: Lakeside
HOA & financial
HOA
- Has HOA: Yes
- HOA fee: $285 annually
- Amenities included: None
- Services included: Road Maintenance
- Association name: Hillside Homes Roads & Parks
Other
Other facts
- Listing agreement: Exclusive Right To Sell
- Listing terms: Cash,Conventional,FHA
- Road surface type: Gravel
Price history
| Date | Event | Price |
|---|---|---|
| 5/1/2025 | Sold | -- |
Source: | ||
| 1/8/2025 | Price change | $1,179,000-1.7%$387/sqft |
Source: | ||
| 11/26/2024 | Price change | $1,199,000-6%$393/sqft |
Source: | ||
| 11/18/2024 | Price change | $1,275,000-1.5%$418/sqft |
Source: | ||
| 8/16/2024 | Listed for sale | $1,295,000+348.1%$425/sqft |
Source: | ||
Public tax history
Tax history is unavailable.
Neighborhood: 59922
Nearby schools
GreatSchools rating
- 7/10Lakeside Elementary SchoolGrades: PK-4Distance: 1.6 mi
- 9/10Somers Middle SchoolGrades: 5-8Distance: 3.1 mi
- 3/10Flathead High SchoolGrades: 9-12Distance: 11 mi

