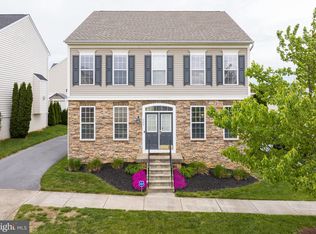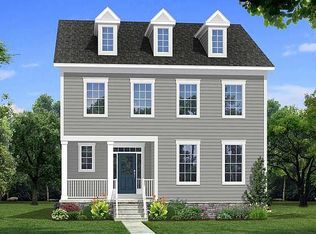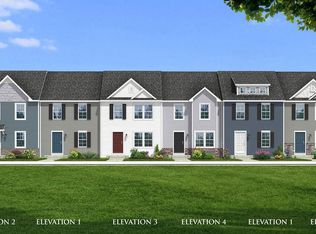Sold for $539,900
$539,900
212 Colston Rd, Charles Town, WV 25414
4beds
3,592sqft
Single Family Residence
Built in 2006
7,200 Square Feet Lot
$546,800 Zestimate®
$150/sqft
$3,059 Estimated rent
Home value
$546,800
$519,000 - $574,000
$3,059/mo
Zestimate® history
Loading...
Owner options
Explore your selling options
What's special
You're going to be amazed with this single owner, immaculately cared for home. There is so much to love: From the 3,592 sq ft above grade, to every bedroom having a walk-in closet, to the heated saltwater pool. You won't want to miss it! The large front porch welcomes you to the main level which features a formal dining room, formal living room, office, half bath, family room, kitchen, and morning room. The upper level boasts a primary suite with separate sitting room, huge walk-in closet, and wait till you see the elegant primary bathroom. Bedroom 2 has its own private full bath, and hardwood floors are throughout. All of this plus a basement just waiting for you to finish the full bathroom and rec room space while still leaving plenty of room for storage. Whether you're seeking relaxation or planning to host friends and family, the composite deck, spacious patio, and the pool with shallow and deep ends provide the perfect backdrop. This home offers comfort and style, welcoming you to make it your own. - New roof 2018, Both HVACs replaced 2018, water heater 2021, water softener 2023. Smart house with 3 exterior cameras plus ring doorbell, interior lights Bluetooth connected, and ecobee thermostat.
Zillow last checked: 8 hours ago
Listing updated: January 22, 2024 at 04:15am
Listed by:
Justin Mistretta 540-450-7166,
Berkshire Hathaway HomeServices PenFed Realty
Bought with:
Penny Glenn, BR200201659
RE/MAX Gateway
Source: Bright MLS,MLS#: WVJF2010110
Facts & features
Interior
Bedrooms & bathrooms
- Bedrooms: 4
- Bathrooms: 4
- Full bathrooms: 3
- 1/2 bathrooms: 1
- Main level bathrooms: 1
Basement
- Area: 1500
Heating
- Heat Pump, Electric
Cooling
- Central Air, Electric
Appliances
- Included: Water Heater
Features
- Flooring: Hardwood
- Basement: Full,Rough Bath Plumb,Sump Pump,Unfinished
- Number of fireplaces: 1
- Fireplace features: Gas/Propane
Interior area
- Total structure area: 5,092
- Total interior livable area: 3,592 sqft
- Finished area above ground: 3,592
- Finished area below ground: 0
Property
Parking
- Total spaces: 4
- Parking features: Garage Faces Side, Garage Door Opener, Inside Entrance, Attached, Driveway, On Street
- Attached garage spaces: 2
- Uncovered spaces: 2
Accessibility
- Accessibility features: None
Features
- Levels: Three
- Stories: 3
- Has private pool: Yes
- Pool features: Heated, Salt Water, Private
- Fencing: Vinyl
Lot
- Size: 7,200 sqft
Details
- Additional structures: Above Grade, Below Grade
- Parcel number: 03 11C046100000000
- Zoning: 101
- Special conditions: Standard
Construction
Type & style
- Home type: SingleFamily
- Architectural style: Colonial
- Property subtype: Single Family Residence
Materials
- Mixed
- Foundation: Concrete Perimeter, Active Radon Mitigation
- Roof: Architectural Shingle,Metal
Condition
- New construction: No
- Year built: 2006
Utilities & green energy
- Sewer: Public Sewer
- Water: Public
Community & neighborhood
Location
- Region: Charles Town
- Subdivision: Huntfield
- Municipality: Charles Town
HOA & financial
HOA
- Has HOA: Yes
- HOA fee: $77 monthly
- Amenities included: Tot Lots/Playground
- Services included: Trash, Snow Removal
Other
Other facts
- Listing agreement: Exclusive Right To Sell
- Ownership: Fee Simple
Price history
| Date | Event | Price |
|---|---|---|
| 1/19/2024 | Sold | $539,900$150/sqft |
Source: | ||
| 12/20/2023 | Contingent | $539,900$150/sqft |
Source: | ||
| 12/9/2023 | Listed for sale | $539,900+14.9%$150/sqft |
Source: | ||
| 5/1/2006 | Sold | $470,041$131/sqft |
Source: Public Record Report a problem | ||
Public tax history
| Year | Property taxes | Tax assessment |
|---|---|---|
| 2025 | $4,119 +4.5% | $296,600 +5.8% |
| 2024 | $3,942 +7.2% | $280,300 +7.1% |
| 2023 | $3,676 +10.2% | $261,700 +12% |
Find assessor info on the county website
Neighborhood: 25414
Nearby schools
GreatSchools rating
- NAPage Jackson Elementary SchoolGrades: PK-2Distance: 0.3 mi
- 5/10Charles Town Middle SchoolGrades: 6-8Distance: 1.8 mi
- 3/10Washington High SchoolGrades: 9-12Distance: 0.6 mi
Schools provided by the listing agent
- District: Jefferson County Schools
Source: Bright MLS. This data may not be complete. We recommend contacting the local school district to confirm school assignments for this home.
Get a cash offer in 3 minutes
Find out how much your home could sell for in as little as 3 minutes with a no-obligation cash offer.
Estimated market value
$546,800


