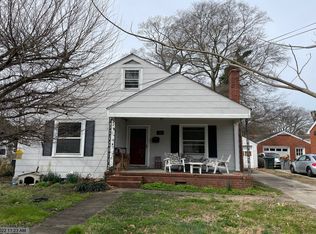Sold for $323,000
$323,000
212 Cherokee Rd, Hampton, VA 23661
3beds
2baths
2,105sqft
SingleFamily
Built in 1948
6,250 Square Feet Lot
$340,400 Zestimate®
$153/sqft
$2,101 Estimated rent
Home value
$340,400
$323,000 - $357,000
$2,101/mo
Zestimate® history
Loading...
Owner options
Explore your selling options
What's special
What a great home! This house has been completely renovated with additional living space. Huge master suite with sitting/loft area, bathroom, ample closet space, and storage space. Downstairs has an open floor plan with formal living room that's open to kitchen and a family room with a deck off the back. Brand new windows, roof, A/C, water heater, refrigerator, microwave oven, dishwasher, hardwood, tile, carpet, exterior paint, storage shed, deck.
Facts & features
Interior
Bedrooms & bathrooms
- Bedrooms: 3
- Bathrooms: 2
Heating
- Forced air
Cooling
- Other
Features
- Basement: None
- Has fireplace: Yes
- Fireplace features: masonry
Interior area
- Total interior livable area: 2,105 sqft
Property
Features
- Exterior features: Other
Lot
- Size: 6,250 sqft
Details
- Parcel number: 1006404
Construction
Type & style
- Home type: SingleFamily
Materials
- Wood
- Foundation: Crawl/Raised
- Roof: Asphalt
Condition
- Year built: 1948
Community & neighborhood
Location
- Region: Hampton
Price history
| Date | Event | Price |
|---|---|---|
| 7/22/2025 | Listing removed | $359,900$171/sqft |
Source: | ||
| 6/25/2025 | Listed for sale | $359,900$171/sqft |
Source: | ||
| 6/25/2025 | Listing removed | $359,900$171/sqft |
Source: | ||
| 6/13/2025 | Price change | $359,900-1.4%$171/sqft |
Source: | ||
| 5/23/2025 | Price change | $364,900-0.6%$173/sqft |
Source: | ||
Public tax history
| Year | Property taxes | Tax assessment |
|---|---|---|
| 2025 | $3,097 +2.2% | $262,400 +3.2% |
| 2024 | $3,030 +7.6% | $254,300 +10.7% |
| 2023 | $2,818 +11% | $229,800 +17.1% |
Find assessor info on the county website
Neighborhood: Greater Wythe
Nearby schools
GreatSchools rating
- 6/10Hunter B. Andrews PK-8Grades: PK-8Distance: 0.3 mi
- 6/10Hampton High SchoolGrades: 9-12Distance: 1.5 mi
Schools provided by the listing agent
- High: Hampton
Source: The MLS. This data may not be complete. We recommend contacting the local school district to confirm school assignments for this home.
Get pre-qualified for a loan
At Zillow Home Loans, we can pre-qualify you in as little as 5 minutes with no impact to your credit score.An equal housing lender. NMLS #10287.
Sell with ease on Zillow
Get a Zillow Showcase℠ listing at no additional cost and you could sell for —faster.
$340,400
2% more+$6,808
With Zillow Showcase(estimated)$347,208
