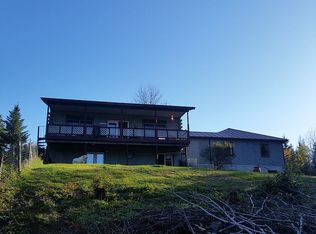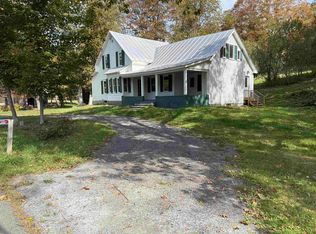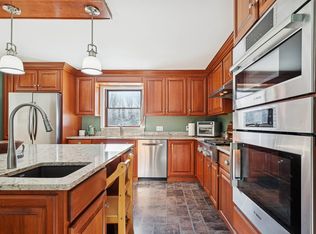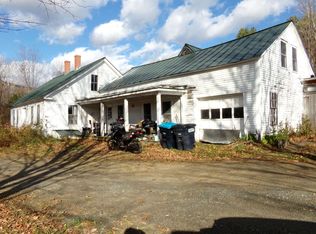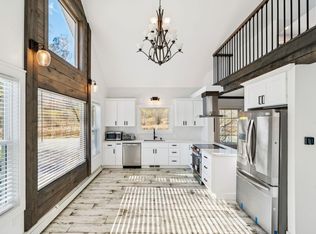Home inspection already completed! Don’t let my history fool you—I’m not the issue. I’m the opportunity. I’ve been under contract twice before, and both times it had nothing to do with me. I’m still standing strong, fully ready, and honestly better than ever—because my sellers used that extra time to pour in the upgrades and finishing touches that make me feel essentially brand new from top to bottom. I’m a 4-bedroom, 2-bath home set on +/- 4 acres of peaceful Vermont charm, blending country serenity with modern comfort. What was once a three-season porch is now a beautiful year-round living space—adding spacious new living area, an additional bedroom, and a deck off the side of the house for fresh-air mornings and quiet evenings. Comfort runs through every inch of me—literally: the entire home is kept consistently cozy with radiant heat. That system is powered by a MESys pellet boiler, paired with a heat pump water heater, offering both efficiency and peace of mind. The heated basement provides excellent storage and future flexibility. Inside, nearly everything has been updated so you can move in with confidence: new plumbing, an upgraded electrical panel, new windows, new siding, and a new roof. My kitchen features modern appliances, including new refrigerator and gas stove, and a separate laundry room with a new washer and dryer, plus a custom sink. Even the essentials behind the scenes have been taken care of, including a brand-new well pump and water tank. And for those who need extra space, my 24’x28’ detached garage is fully insulated, with a brand-new propane ceiling-mounted heater, making it perfect for year-round use. Outside, the landscaping is complete and the septic has been upgraded to a 4-bedroom design—another major upgrade already done. With nearly everything new, this isn’t a project or a gamble—it’s a fresh start. Come see why I’m not the problem. I’m the opportunity you've been waiting for. Schedule your showing today!
Active
Listed by: KW Coastal and Lakes & Mountains Realty/Hanover
Price cut: $4K (2/2)
$465,000
212 Chelsea Road, Corinth, VT 05039
4beds
2,912sqft
Est.:
Ranch
Built in 1985
4 Acres Lot
$-- Zestimate®
$160/sqft
$-- HOA
What's special
New windowsAdditional bedroomBeautiful year-round living spaceUpgraded electrical panelNew plumbingNew roofHeated basement
- 116 days |
- 1,319 |
- 50 |
Zillow last checked: 8 hours ago
Listing updated: February 02, 2026 at 03:16pm
Listed by:
Samantha Catterall,
KW Coastal and Lakes & Mountains Realty/Hanover 603-610-8500
Source: PrimeMLS,MLS#: 5068659
Tour with a local agent
Facts & features
Interior
Bedrooms & bathrooms
- Bedrooms: 4
- Bathrooms: 2
- Full bathrooms: 2
Heating
- Pellet Stove, Heat Pump, Radiant
Cooling
- None
Appliances
- Included: Dishwasher, Microwave, Refrigerator, Washer, Gas Stove, Gas Dryer
- Laundry: In Basement
Features
- Ceiling Fan(s), Natural Light, Natural Woodwork
- Flooring: Vinyl Plank
- Basement: Concrete,Interior Entry
Interior area
- Total structure area: 3,312
- Total interior livable area: 2,912 sqft
- Finished area above ground: 1,456
- Finished area below ground: 1,456
Property
Parking
- Total spaces: 2
- Parking features: Dirt
- Garage spaces: 2
Features
- Levels: One
- Stories: 1
- Patio & porch: Enclosed Porch
- Exterior features: Garden, Storage
- Has view: Yes
- View description: Mountain(s)
Lot
- Size: 4 Acres
- Features: Country Setting, Field/Pasture, Level, Secluded, Sloped, Views, Rural
Details
- Parcel number: 15905011052
- Zoning description: RES
Construction
Type & style
- Home type: SingleFamily
- Architectural style: Ranch
- Property subtype: Ranch
Materials
- Wood Frame
- Foundation: Concrete
- Roof: Shingle
Condition
- New construction: No
- Year built: 1985
Utilities & green energy
- Electric: Circuit Breakers
- Sewer: 1000 Gallon, Concrete, Private Sewer, Septic Tank
- Utilities for property: Cable, Satellite Internet
Community & HOA
Community
- Security: Carbon Monoxide Detector(s), Smoke Detector(s)
Location
- Region: Corinth
Financial & listing details
- Price per square foot: $160/sqft
- Tax assessed value: $237,900
- Annual tax amount: $4,205
- Date on market: 11/6/2025
Estimated market value
Not available
Estimated sales range
Not available
Not available
Price history
Price history
| Date | Event | Price |
|---|---|---|
| 2/2/2026 | Price change | $465,000-0.9%$160/sqft |
Source: | ||
| 11/19/2025 | Price change | $469,000-3.7%$161/sqft |
Source: | ||
| 11/6/2025 | Listed for sale | $487,000+18.8%$167/sqft |
Source: | ||
| 9/15/2025 | Listing removed | $409,900$141/sqft |
Source: | ||
| 6/20/2025 | Price change | $409,900-1.2%$141/sqft |
Source: | ||
| 5/15/2025 | Price change | $414,700-0.1%$142/sqft |
Source: | ||
| 3/26/2025 | Listed for sale | $415,000+176.7%$143/sqft |
Source: | ||
| 10/6/2017 | Sold | $150,000-2.6%$52/sqft |
Source: | ||
| 7/18/2017 | Pending sale | $154,000$53/sqft |
Source: Coldwell Banker Lifestyles #4615059 Report a problem | ||
| 7/5/2017 | Price change | $154,000-6.1%$53/sqft |
Source: Coldwell Banker Lifestyles #4615059 Report a problem | ||
| 5/19/2017 | Price change | $164,000-3%$56/sqft |
Source: Coldwell Banker Lifestyles #4615059 Report a problem | ||
| 3/2/2017 | Listed for sale | $169,000$58/sqft |
Source: Coldwell Banker LIFESTYLES - Hanover #4615059 Report a problem | ||
| 2/10/2017 | Pending sale | $169,000$58/sqft |
Source: Coldwell Banker Lifestyles #4615059 Report a problem | ||
| 1/20/2017 | Listed for sale | $169,000+35.2%$58/sqft |
Source: Coldwell Banker LIFESTYLES - Hanover #4615059 Report a problem | ||
| 10/20/2005 | Sold | $125,000$43/sqft |
Source: Public Record Report a problem | ||
Public tax history
Public tax history
| Year | Property taxes | Tax assessment |
|---|---|---|
| 2024 | -- | $162,400 |
| 2023 | -- | $162,400 |
| 2022 | -- | $162,400 |
| 2021 | -- | $162,400 |
| 2020 | -- | $162,400 +1.4% |
| 2019 | -- | $160,200 |
| 2018 | -- | $160,200 |
| 2017 | -- | $160,200 +13.8% |
| 2016 | -- | $140,800 +9900% |
| 2015 | -- | $1,408 |
| 2014 | -- | $1,408 |
| 2013 | -- | $1,408 |
| 2012 | -- | $1,408 |
| 2011 | -- | $1,408 +7.9% |
| 2010 | -- | $1,305 |
| 2009 | -- | $1,305 |
| 2008 | -- | $1,305 |
| 2007 | -- | $1,305 +72.6% |
| 2006 | -- | $756 |
Find assessor info on the county website
BuyAbility℠ payment
Est. payment
$2,884/mo
Principal & interest
$2206
Property taxes
$678
Climate risks
Neighborhood: 05039
Getting around
0 / 100
Car-DependentNearby schools
GreatSchools rating
- 2/10Waits River Valley Usd #36Grades: PK-8Distance: 4.6 mi
