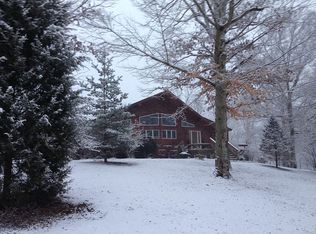Location..location! Updated One of Kind Custom Log Home with 12 x 12 hand-hewn log beams located on 1.25 acres with a pond, minutes from Cave Run Lake and the Daniel Boone National Forest. 3 Bedrooms and 2 Baths, all Hardwood Floors throughout, First Floor Master with double closets, Laundry, Updated Eat-in Kitchen with new Cabinetry, Granite tops, Stainless Steel Appliances, Kitchen bar and wet bar, new raised vanity in Master, Soaring Vaulted ceilings in the huge Great Room, Upstairs Loft overlooks the Great room and has Hardwood Flooring, 2 Bedrooms, Full Bath and 2 large walk-in closets, Screened in Back Porch and a 2 car attached Garage. Covered Front and Side Porches. Central Heat and Air. Mature trees and a nice fire pit. If you like to entertain...this is your spot. You won't see this again. Call today for your personal tour. This truly is one of a kind. Previous sale was a distressed sale. Owner/Agent
This property is off market, which means it's not currently listed for sale or rent on Zillow. This may be different from what's available on other websites or public sources.

