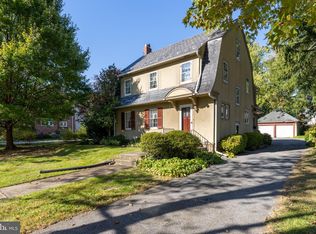Sold for $995,000
$995,000
212 Cedarcroft Rd, Baltimore, MD 21212
5beds
3,215sqft
SingleFamily
Built in 1927
0.3 Acres Lot
$989,600 Zestimate®
$309/sqft
$3,814 Estimated rent
Home value
$989,600
$841,000 - $1.16M
$3,814/mo
Zestimate® history
Loading...
Owner options
Explore your selling options
What's special
One of a kind Cedarcroft owner renovation with a custom 2-story addition that makes space for a gourmet Kitchen and an expansive Master Suite. Designed to maintain historic charm while integrating modern updates: high-end appliances, massive kitchen island with marble counters, gorgeous bathrooms, and 4-season finished sunroom, flexible space ideal for home office, exercise room, den etc. Low maintenance living with updated electric and plumbing throughout, newer three-zone HVAC, roof, and windows. Huge kitchen with entertaining space that spills out to a large covered patio space with recessed lights and ceiling fans. Truly a must see property nestled on one of Baltimore's most picturesque blocks in one of its best neighborhoods in the Roland Park School district! Chimney conveys AS-IS
Facts & features
Interior
Bedrooms & bathrooms
- Bedrooms: 5
- Bathrooms: 5
- Full bathrooms: 3
- 1/2 bathrooms: 2
Heating
- Forced air, Gas
Cooling
- Central
Appliances
- Included: Dishwasher, Dryer, Microwave, Range / Oven, Refrigerator, Washer
Features
- Floor Plan-Traditional
- Basement: Finished
- Has fireplace: Yes
Interior area
- Total interior livable area: 3,215 sqft
Property
Parking
- Total spaces: 2
- Parking features: Garage - Detached
Features
- Exterior features: Brick
Lot
- Size: 0.30 Acres
Details
- Parcel number: 27665080010
Construction
Type & style
- Home type: SingleFamily
- Architectural style: Conventional
Materials
- Roof: Other
Condition
- Year built: 1927
Utilities & green energy
- Sewer: Public Sewer
Community & neighborhood
Location
- Region: Baltimore
HOA & financial
HOA
- Has HOA: Yes
- HOA fee: $7 monthly
Other
Other facts
- Appliances: Disposal, Exhaust Fan, Range Hood, Icemaker, Oven - Self Cleaning, Oven - Double, Oven - Wall, Water Heater
- HasBodyOfWater: 0
- IsForeClosure: 0
- IsNewConstruction: 0
- IsSale: 1
- Parking: Garage
- HasPool: 0
- HasWaterFront: 0
- CondoFee: 0
- CvrdParking1Spaces: 0
- ExteriorFeatures: Fenced-Rear, Flood Lights
- CvrdParking2Spaces: 0
- HasWaterAccess: 0
- HasWaterView: 0
- TotalLeasedUnits: 0
- TotalNoOfUnits: 0
- TotalUnfurnishedUnits: 0
- Sewer: Public Sewer
- HalfBaths: 2
- NoOfLevels: 4
- BasementType: Partially Finished
- Water: Public
- TotalSquareFeet: 3320
- HOAFee: 90
- PropertyType: Detached
- GarageType: 2-Car Garage
- FeePeriod: Annually
- Ownership: Fee Simple
- LotNumber: 010
- InteriorFeatures: Floor Plan-Traditional
- LotDescription: Landscaping
- Acreage: 0.320294
- LotSquareFootage: 13952
- RoomType: Master Bedroom:, Fifth Bedroom:, Second Bedroom:, Dining Room:, Living Room:, Kitchen:, Third Bedroom:, Fourth Bedroom:
- TaxYear: 2017
- RoomLevel: Dining Room: Main, Living Room: Main, Kitchen: Main, Second Bedroom: Upper 1, Master Bedroom: Upper 1, Third Bedroom: Upper 1, Fourth Bedroom: Upper 2, Fifth Bedroom: Upper 2
- RoomFlooring: Second Bedroom: Wood, Third Bedroom: Wood, Living Room: Wood, Kitchen: Wood, Dining Room: Wood, Master Bedroom: Wood, Fourth Bedroom: Wood, Fifth Bedroom: Wood
- RoomDimension: Living Room: 22x12, Dining Room: 12x14, Third Bedroom: 12x12, Second Bedroom: 22x12, Master Bedroom: 17x11, Fourth Bedroom: 12x13, Fifth Bedroom: 12x13, Kitchen: 17x22
- ListingDate: 2018-02-12T00:00:00
- Directions: Northern Parkway to north on Bellona to Right on C
- TotalTaxes: 13318.26
- Ownership: Fee Simple
Price history
| Date | Event | Price |
|---|---|---|
| 1/9/2025 | Sold | $995,000+22.1%$309/sqft |
Source: Public Record Report a problem | ||
| 6/10/2022 | Sold | $815,000$253/sqft |
Source: Public Record Report a problem | ||
| 12/27/2021 | Sold | $815,000-1.2%$253/sqft |
Source: | ||
| 11/27/2021 | Pending sale | $825,000$257/sqft |
Source: | ||
| 11/27/2021 | Contingent | $825,000$257/sqft |
Source: | ||
Public tax history
| Year | Property taxes | Tax assessment |
|---|---|---|
| 2025 | -- | $696,167 +7.8% |
| 2024 | $15,239 | $645,700 |
| 2023 | $15,239 | $645,700 |
Find assessor info on the county website
Neighborhood: Cedarcroft
Nearby schools
GreatSchools rating
- 7/10Roland Park Elementary/Middle SchoolGrades: PK-8Distance: 1.2 mi
- 5/10Western High SchoolGrades: 9-12Distance: 2.1 mi
- NABaltimore I.T. AcademyGrades: 6-8Distance: 1.3 mi
Schools provided by the listing agent
- Elementary: ROLAND PARK
- District: BALTIMORE CITY PUBLIC SCHOOLS
Source: The MLS. This data may not be complete. We recommend contacting the local school district to confirm school assignments for this home.
Get pre-qualified for a loan
At Zillow Home Loans, we can pre-qualify you in as little as 5 minutes with no impact to your credit score.An equal housing lender. NMLS #10287.
