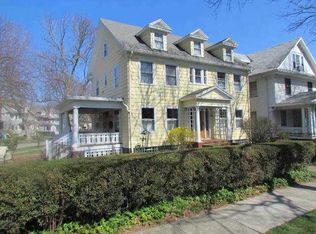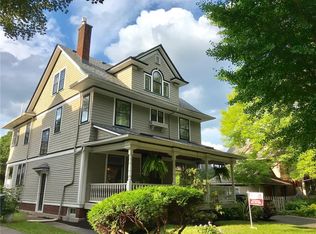Closed
$615,000
212 Canterbury Rd, Rochester, NY 14607
5beds
2,800sqft
Single Family Residence
Built in 1933
5,845.75 Square Feet Lot
$618,400 Zestimate®
$220/sqft
$3,930 Estimated rent
Maximize your home sale
Get more eyes on your listing so you can sell faster and for more.
Home value
$618,400
$581,000 - $656,000
$3,930/mo
Zestimate® history
Loading...
Owner options
Explore your selling options
What's special
Welcome to 212 Canterbury Street. Prepare to be impressed!!! This impeccable five bedroom, three and a half bathroom home, nestled in the highly desirable Park Avenue neighborhood is an absolute dream! Completely renovated from top to bottom with high end finishes. Enjoy carefree living with a brand new roof and all new windows. Elegance around every corner. The exquisite eat in kitchen features granite countertops, a large island, walk in pantry and stainless steel appliances. Two fireplaces add extra warmth to the living room and primary bedroom suite. Relax in your very own soaker tub. Do not miss the opportunity to make this breathtaking home yours! 2,800 sq' incudes 3rd floor. Delayed negotiations March 5, 2024 at 2pm.
Zillow last checked: 8 hours ago
Listing updated: May 10, 2024 at 10:04am
Listed by:
Robert Piazza Palotto Robert@HighFallsSIR.com,
High Falls Sotheby's International
Bought with:
Rachel Mirsky, 10401282777
Tom D Realty LLC
Source: NYSAMLSs,MLS#: R1520092 Originating MLS: Rochester
Originating MLS: Rochester
Facts & features
Interior
Bedrooms & bathrooms
- Bedrooms: 5
- Bathrooms: 4
- Full bathrooms: 3
- 1/2 bathrooms: 1
- Main level bathrooms: 1
Heating
- Gas, Forced Air
Cooling
- Central Air
Appliances
- Included: Dishwasher, Exhaust Fan, Electric Oven, Electric Range, Gas Water Heater, Refrigerator, Range Hood
Features
- Attic, Breakfast Bar, Ceiling Fan(s), Eat-in Kitchen, Kitchen Island, Walk-In Pantry
- Flooring: Carpet, Hardwood, Tile, Varies
- Basement: Full
- Number of fireplaces: 2
Interior area
- Total structure area: 2,800
- Total interior livable area: 2,800 sqft
Property
Parking
- Total spaces: 1
- Parking features: Detached, Garage
- Garage spaces: 1
Features
- Patio & porch: Open, Patio, Porch
- Exterior features: Blacktop Driveway, Patio
Lot
- Size: 5,845 sqft
- Dimensions: 52 x 112
- Features: Residential Lot
Details
- Parcel number: 26140012160000020410000000
- Special conditions: Standard
Construction
Type & style
- Home type: SingleFamily
- Architectural style: Colonial
- Property subtype: Single Family Residence
Materials
- Vinyl Siding
- Foundation: Block
- Roof: Asphalt
Condition
- Resale
- Year built: 1933
Utilities & green energy
- Sewer: Connected
- Water: Connected, Public
- Utilities for property: Sewer Connected, Water Connected
Community & neighborhood
Location
- Region: Rochester
- Subdivision: Pryor Allen & Parkers
Other
Other facts
- Listing terms: Cash,Conventional,FHA,VA Loan
Price history
| Date | Event | Price |
|---|---|---|
| 4/30/2024 | Sold | $615,000+8%$220/sqft |
Source: | ||
| 3/7/2024 | Pending sale | $569,700$203/sqft |
Source: | ||
| 2/21/2024 | Listed for sale | $569,700+171.3%$203/sqft |
Source: | ||
| 7/7/2023 | Sold | $210,000+23.6%$75/sqft |
Source: | ||
| 4/6/2023 | Pending sale | $169,900$61/sqft |
Source: | ||
Public tax history
| Year | Property taxes | Tax assessment |
|---|---|---|
| 2024 | -- | $364,700 +62.1% |
| 2023 | -- | $225,000 |
| 2022 | -- | $225,000 |
Find assessor info on the county website
Neighborhood: Park Avenue
Nearby schools
GreatSchools rating
- 4/10School 23 Francis ParkerGrades: PK-6Distance: 0.3 mi
- 3/10School Of The ArtsGrades: 7-12Distance: 1.1 mi
- 1/10James Monroe High SchoolGrades: 9-12Distance: 0.9 mi
Schools provided by the listing agent
- District: Rochester
Source: NYSAMLSs. This data may not be complete. We recommend contacting the local school district to confirm school assignments for this home.

