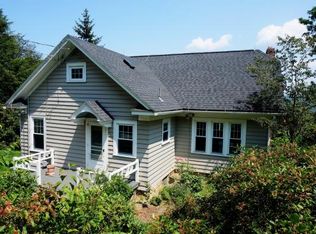Closed
$373,000
212 Campbell Ave, Ithaca, NY 14850
3beds
1,696sqft
Single Family Residence
Built in 1963
0.51 Acres Lot
$382,600 Zestimate®
$220/sqft
$2,480 Estimated rent
Home value
$382,600
$314,000 - $463,000
$2,480/mo
Zestimate® history
Loading...
Owner options
Explore your selling options
What's special
A wonderful life awaits in this peaceful hillside home! Two floors of separate but equally pleasing living space, with dual porches, one on each floor, to catch the afternoon sun. They allow comfortable seasonal use, or could be fully conditioned. Two large bedrooms with hardwood floors upstairs; the play of light and shadow in these rooms creates a serene and relaxing mood. Potential for very good sleep! The home was a legal duplex previously, and the owner has significantly improved the downstairs kitchen and bath. Lower bedroom is private and roomy, backed up to a 25’ x 16’ studio/living room. Both floors feature very clean updated baths. Laundry and workshop are in the single garage under. The location is convenient to both colleges, the hospital, Rt. 79 to the west, and to downtown Ithaca. Bus service from your driveway. A bonus of this property, besides excellent distant views, is the 1.5 car garage behind the house. What an excellent way to start fresh in Ithaca NY!
Zillow last checked: 8 hours ago
Listing updated: December 17, 2024 at 12:07pm
Listed by:
Linda Santos 607-227-6062,
Warren Real Estate of Ithaca Inc. (Downtown)
Bought with:
Melynda L Johnson-Wissar, 10401271621
Warren Real Estate of Ithaca Inc. (Downtown)
Source: NYSAMLSs,MLS#: R1569012 Originating MLS: Ithaca Board of Realtors
Originating MLS: Ithaca Board of Realtors
Facts & features
Interior
Bedrooms & bathrooms
- Bedrooms: 3
- Bathrooms: 2
- Full bathrooms: 2
- Main level bathrooms: 1
- Main level bedrooms: 2
Bedroom 1
- Level: First
- Dimensions: 13.00 x 13.00
Bedroom 1
- Level: First
- Dimensions: 13.00 x 13.00
Bedroom 2
- Level: First
- Dimensions: 13.00 x 12.00
Bedroom 2
- Level: First
- Dimensions: 13.00 x 12.00
Bedroom 3
- Level: Lower
- Dimensions: 10.00 x 12.00
Bedroom 3
- Level: Lower
- Dimensions: 10.00 x 12.00
Dining room
- Level: First
- Dimensions: 12.00 x 13.00
Dining room
- Level: First
- Dimensions: 12.00 x 13.00
Kitchen
- Level: First
- Dimensions: 13.00 x 11.00
Kitchen
- Level: Lower
- Dimensions: 12.00 x 10.00
Kitchen
- Level: Lower
- Dimensions: 12.00 x 10.00
Kitchen
- Level: First
- Dimensions: 13.00 x 11.00
Living room
- Level: First
- Dimensions: 13.00 x 16.00
Living room
- Level: First
- Dimensions: 13.00 x 16.00
Other
- Level: First
- Dimensions: 8.00 x 20.00
Other
- Level: Lower
- Dimensions: 25.00 x 16.00
Other
- Level: Lower
- Dimensions: 12.00 x 16.00
Other
- Level: Lower
- Dimensions: 7.00 x 19.00
Other
- Level: Lower
- Dimensions: 12.00 x 16.00
Other
- Level: Lower
- Dimensions: 7.00 x 19.00
Other
- Level: Lower
- Dimensions: 25.00 x 16.00
Other
- Level: First
- Dimensions: 8.00 x 20.00
Heating
- Gas, Baseboard, Hot Water
Appliances
- Included: Dryer, Dishwasher, Electric Oven, Electric Range, Gas Water Heater, Microwave, Refrigerator, See Remarks, Washer
- Laundry: In Basement
Features
- Ceiling Fan(s), Separate/Formal Living Room, Kitchen Island, Pantry, Second Kitchen, Natural Woodwork, Window Treatments, Bedroom on Main Level, Main Level Primary
- Flooring: Carpet, Ceramic Tile, Hardwood, Other, See Remarks, Varies
- Windows: Drapes, Leaded Glass
- Basement: Full,Partially Finished
- Has fireplace: No
Interior area
- Total structure area: 1,696
- Total interior livable area: 1,696 sqft
Property
Parking
- Total spaces: 1
- Parking features: Detached, Garage, Other
- Garage spaces: 1
Features
- Levels: One
- Stories: 1
- Patio & porch: Enclosed, Porch
- Exterior features: Blacktop Driveway, Private Yard, See Remarks
Lot
- Size: 0.51 Acres
- Dimensions: 103 x 215
- Features: Corner Lot, Near Public Transit, Rectangular, Rectangular Lot, Residential Lot
Details
- Parcel number: 26.71
- Special conditions: Standard
Construction
Type & style
- Home type: SingleFamily
- Architectural style: Raised Ranch
- Property subtype: Single Family Residence
Materials
- Wood Siding, Copper Plumbing
- Foundation: Block, Poured
- Roof: Metal
Condition
- Resale
- Year built: 1963
Utilities & green energy
- Electric: Circuit Breakers
- Sewer: Connected
- Water: Connected, Public
- Utilities for property: Cable Available, High Speed Internet Available, Sewer Connected, Water Connected
Community & neighborhood
Location
- Region: Ithaca
Other
Other facts
- Listing terms: Cash,Conventional
Price history
| Date | Event | Price |
|---|---|---|
| 12/17/2024 | Sold | $373,000-1.7%$220/sqft |
Source: | ||
| 11/18/2024 | Pending sale | $379,500$224/sqft |
Source: | ||
| 10/21/2024 | Contingent | $379,500$224/sqft |
Source: | ||
| 10/14/2024 | Listed for sale | $379,500+72.5%$224/sqft |
Source: | ||
| 11/3/2020 | Sold | $220,000$130/sqft |
Source: | ||
Public tax history
| Year | Property taxes | Tax assessment |
|---|---|---|
| 2024 | -- | $265,000 +9.5% |
| 2023 | -- | $242,000 +10% |
| 2022 | -- | $220,000 +10% |
Find assessor info on the county website
Neighborhood: Northwest Ithaca
Nearby schools
GreatSchools rating
- 4/10Beverly J Martin Elementary SchoolGrades: PK-5Distance: 1.5 mi
- 6/10Boynton Middle SchoolGrades: 6-8Distance: 1.4 mi
- 9/10Ithaca Senior High SchoolGrades: 9-12Distance: 1.3 mi
Schools provided by the listing agent
- Elementary: Beverly J Martin Elementary
- District: Ithaca
Source: NYSAMLSs. This data may not be complete. We recommend contacting the local school district to confirm school assignments for this home.
