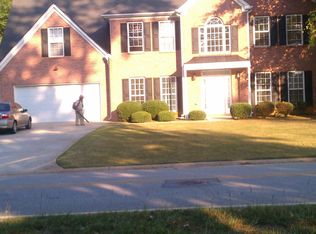What a gorgeous, landscaped ranch with sculpted shrubs and manicured lawn. Beautiful back yard, access to lake, clubhouse, tennis, pool and more. Don't forget to check out the three car garage with extra storage. Interior features include a formal dining and living room right off of the VERY spacious eat-in kitchen with island, dbl ovens, built in microwave, and gas stove. The huge family room opens into the recently added on sunroom. The massive master bedroom is only topped by the incredible master bath with his/her vanities, jetted tub, and walk-in closet. The additional bedrooms are larger than normal and two are connected by a full bath. You have to see this immaculate home for yourself! How about today?!
This property is off market, which means it's not currently listed for sale or rent on Zillow. This may be different from what's available on other websites or public sources.
