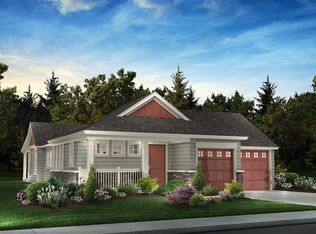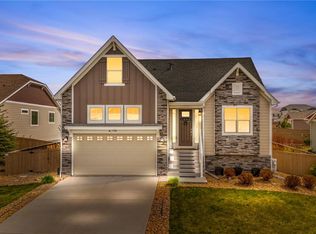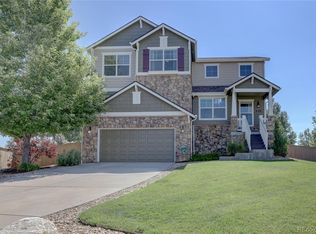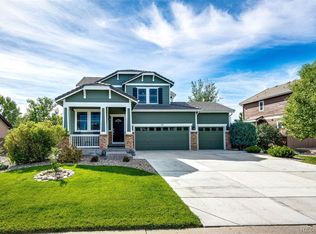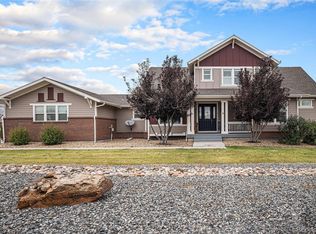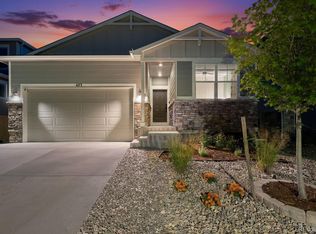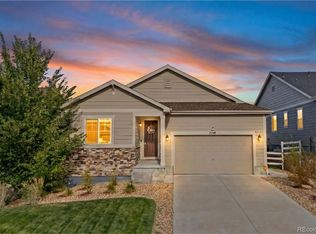Welcome Home to Castlewood Ranch — Style, Space & $100K+ in Upgrades
Discover this beautifully updated ranch-style 4-bedroom, 3-bath home on a generous .24-acre lot in the heart of Castlewood Ranch. From the moment you enter, the details shine — fresh wainscoting, updated lighting, and plantation shutters throughout the first floor create a warm, elevated feel.
The open kitchen boasts extended cabinetry into the dining area for extra storage and prep space, flowing seamlessly into the inviting living room with a custom fireplace accent wall — the perfect backdrop for cozy nights in. Main-floor bedrooms feature rich hardwood floors, while the expanded primary suite closet with custom built-ins delivers a dream level of organization.
A fully refreshed laundry room adds both charm and function. The finished basement includes a dedicated home gym with new flooring and accent wall — flexibility for how you live.
Step outside to your private Colorado oasis: $60K+ invested in landscaping, including a stamped concrete patio, pad for a shed, and walkways — ideal for outdoor dining, play, and relaxation.
With added perks like garage storage upgrades and a 240V EV charging outlet, this home blends modern convenience with timeless style. Don’t miss this incredible Castle Rock opportunity — move-in ready and made to impress!
For sale
Price cut: $15K (12/8)
$760,000
212 Calhoun Circle, Castle Rock, CO 80104
4beds
3,324sqft
Est.:
Single Family Residence
Built in 2019
10,454 Square Feet Lot
$757,500 Zestimate®
$229/sqft
$82/mo HOA
What's special
Custom fireplace accent wallCustom built-insExpanded primary suite closetOpen kitchenPrivate colorado oasisRefreshed laundry roomPlantation shutters
- 45 days |
- 693 |
- 36 |
Zillow last checked: 8 hours ago
Listing updated: December 08, 2025 at 08:22am
Listed by:
Samantha Hegedus 919-597-8276 sam.hegedus@exprealty.com,
eXp Realty, LLC
Source: REcolorado,MLS#: 8235289
Tour with a local agent
Facts & features
Interior
Bedrooms & bathrooms
- Bedrooms: 4
- Bathrooms: 3
- Full bathrooms: 3
- Main level bathrooms: 2
- Main level bedrooms: 2
Bedroom
- Features: Primary Suite
- Level: Main
Bedroom
- Level: Basement
Bedroom
- Level: Basement
Bedroom
- Level: Main
Bathroom
- Features: En Suite Bathroom
- Level: Main
Bathroom
- Level: Basement
Bathroom
- Level: Main
Kitchen
- Level: Main
Living room
- Level: Main
Heating
- Forced Air
Cooling
- Central Air
Appliances
- Included: Cooktop, Dishwasher, Disposal, Dryer, Microwave, Oven, Refrigerator, Washer
Features
- Granite Counters, Open Floorplan, Primary Suite, Smart Thermostat, Walk-In Closet(s)
- Flooring: Carpet, Wood
- Basement: Partial
- Number of fireplaces: 1
- Fireplace features: Gas, Living Room
Interior area
- Total structure area: 3,324
- Total interior livable area: 3,324 sqft
- Finished area above ground: 1,538
- Finished area below ground: 1,297
Video & virtual tour
Property
Parking
- Total spaces: 3
- Parking features: Storage
- Attached garage spaces: 3
Features
- Levels: One
- Stories: 1
- Patio & porch: Front Porch, Patio
- Exterior features: Private Yard
- Fencing: Full
Lot
- Size: 10,454 Square Feet
- Features: Near Public Transit
Details
- Parcel number: R0452632
- Special conditions: Standard
Construction
Type & style
- Home type: SingleFamily
- Property subtype: Single Family Residence
Materials
- Frame, Other, Vinyl Siding
- Roof: Composition
Condition
- Year built: 2019
Details
- Builder model: Campbell/Craftsman
- Builder name: Adamo Homes
Utilities & green energy
- Electric: 220 Volts in Garage
- Water: Public
Community & HOA
Community
- Security: Carbon Monoxide Detector(s), Smoke Detector(s), Video Doorbell
- Subdivision: Castlewood Ranch
HOA
- Has HOA: Yes
- Services included: Trash
- HOA fee: $82 monthly
- HOA name: Castlewood Ranch Homeowners Assoc
- HOA phone: 303-432-9999
Location
- Region: Castle Rock
Financial & listing details
- Price per square foot: $229/sqft
- Tax assessed value: $718,524
- Annual tax amount: $4,419
- Date on market: 10/30/2025
- Listing terms: Cash,Conventional,FHA,VA Loan
- Exclusions: Sellers Personal Property
- Ownership: Individual
- Road surface type: Paved
Estimated market value
$757,500
$720,000 - $795,000
$3,798/mo
Price history
Price history
| Date | Event | Price |
|---|---|---|
| 12/8/2025 | Price change | $760,000-1.9%$229/sqft |
Source: | ||
| 11/18/2025 | Price change | $775,000-2.5%$233/sqft |
Source: | ||
| 10/30/2025 | Listed for sale | $795,000+46.9%$239/sqft |
Source: | ||
| 5/20/2019 | Sold | $541,200-0.9%$163/sqft |
Source: Public Record Report a problem | ||
| 4/21/2019 | Pending sale | $546,000$164/sqft |
Source: Colorado Home Realty #3004711 Report a problem | ||
Public tax history
Public tax history
| Year | Property taxes | Tax assessment |
|---|---|---|
| 2024 | $4,462 +16.6% | $48,140 -0.9% |
| 2023 | $3,827 -3.7% | $48,600 +35.9% |
| 2022 | $3,972 | $35,760 -2.8% |
Find assessor info on the county website
BuyAbility℠ payment
Est. payment
$4,311/mo
Principal & interest
$3621
Property taxes
$342
Other costs
$348
Climate risks
Neighborhood: 80104
Nearby schools
GreatSchools rating
- 8/10Flagstone Elementary SchoolGrades: PK-6Distance: 0.2 mi
- 5/10Mesa Middle SchoolGrades: 6-8Distance: 0.4 mi
- 7/10Douglas County High SchoolGrades: 9-12Distance: 3.8 mi
Schools provided by the listing agent
- Elementary: Flagstone
- Middle: Mesa
- High: Douglas County
- District: Douglas RE-1
Source: REcolorado. This data may not be complete. We recommend contacting the local school district to confirm school assignments for this home.
- Loading
- Loading
