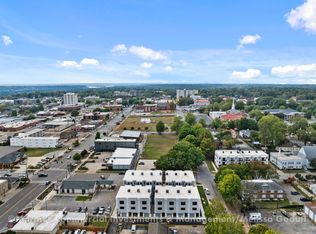**Welcome to Your Dream Home**
Discover the perfect blend of modern luxury and family-friendly living in this stunning 4-bedroom, 2-bathroom home nestled in one of the area's most prestigious and peaceful neighborhoods. This completely updated residence offers everything you need for comfortable, upscale living.
**Interior Features
Step inside to find a beautifully renovated interior with contemporary finishes throughout. The spacious layout includes four generous bedrooms, perfect for families or those needing extra space for a home office. Cozy up by the inviting fireplace during cooler months, creating the perfect ambiance for relaxation. The luxurious master suite features a private en-suite bathroom complete with a jetted Jacuzzi tub your personal spa retreat.
**Outdoor Living
The expansive fenced backyard is an entertainer's paradise and a safe haven for children and pets. Enjoy the existing swing set, perfect for young families, and take advantage of the large deck for outdoor dining, morning coffee, or evening gatherings under the stars.
**Additional Highlights
- Attached 2-car garage for convenient parking and storage
- Premium location in an exceptionally quiet, high-end community
- Move-in ready with no updates needed
**Special Opportunity
Lease-to-own options available! Make this your forever home with a path to ownership that works for you.
Don't miss this rare opportunity to live in luxury while building equity in your future. Schedule your showing today!
House for rent
Accepts Zillow applications
$2,150/mo
212 Brooks Dr, Sheffield, AL 35660
4beds
2,300sqft
Price may not include required fees and charges.
Single family residence
Available Mon Nov 17 2025
Small dogs OK
Central air
Hookups laundry
Attached garage parking
-- Heating
What's special
Completely updated residenceGenerous bedroomsContemporary finishesInviting fireplaceJetted jacuzzi tubLarge deckLuxurious master suite
- 10 days |
- -- |
- -- |
Travel times
Facts & features
Interior
Bedrooms & bathrooms
- Bedrooms: 4
- Bathrooms: 2
- Full bathrooms: 2
Cooling
- Central Air
Appliances
- Included: Dishwasher, Freezer, Microwave, Oven, Refrigerator, WD Hookup
- Laundry: Hookups
Features
- WD Hookup
- Flooring: Carpet, Hardwood, Tile
Interior area
- Total interior livable area: 2,300 sqft
Property
Parking
- Parking features: Attached, Off Street
- Has attached garage: Yes
- Details: Contact manager
Details
- Parcel number: 1303063002025000
Construction
Type & style
- Home type: SingleFamily
- Property subtype: Single Family Residence
Community & HOA
Location
- Region: Sheffield
Financial & listing details
- Lease term: 1 Year
Price history
| Date | Event | Price |
|---|---|---|
| 11/1/2025 | Listed for rent | $2,150$1/sqft |
Source: Zillow Rentals | ||
| 10/9/2025 | Sold | $281,714-13.3%$122/sqft |
Source: Public Record | ||
| 6/3/2025 | Price change | $324,900+12.4%$141/sqft |
Source: | ||
| 12/28/2021 | Listed for sale | $289,000+1.8%$126/sqft |
Source: Strategic MLS Alliance #502879 | ||
| 12/27/2021 | Sold | $284,000-1.7%$123/sqft |
Source: Strategic MLS Alliance #502879 | ||

