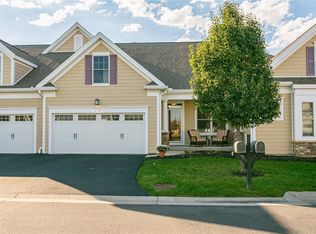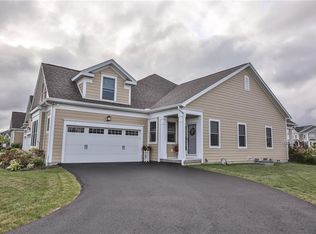Closed
$415,000
212 Bretlyn Cir, Rochester, NY 14618
2beds
1,822sqft
Single Family Residence
Built in 2015
1,742.4 Square Feet Lot
$410,800 Zestimate®
$228/sqft
$2,550 Estimated rent
Home value
$410,800
$390,000 - $431,000
$2,550/mo
Zestimate® history
Loading...
Owner options
Explore your selling options
What's special
Welcome to "The Reserve on Erie Canal" in Brighton. An Exquisite 1842 sqft,2-bedroom 2.5 bath open concept Townhouse has warm welcoming spaces, Dining/Living has vaulted ceilings, great Fireplace, beautiful hardwood floors, Kitchen has high-end cabinets, upscale Granite Counters & Breakfast Bar, 1st-floor Bedroom Ensuite Bath has large walk-in Shower & large walk in Closet. 1st floor Office could be a 3rd Bedroom and a 1st Floor Laundry with Storage, also a half Bath. 2nd floor has a large Private Bedroom & Full Bath. A Covered patio overlooks a large Green Space. Ready-to-finish basement has insulated walls & large Egress window for future ideas. The Condo zoning provides low taxes. Internet & Cable included with HOA. Some of the luxurious Clubhouse amenities include Outdoor Saltwater Pool, 30-seat Movie Theater, Fitness Center, Exercise Room, Sauna, Hot Tub, Yoga Studio, Wine Cellar, Locker rooms Gathering Rooms, Library, Fire Pit, Outdoor Bar/Grilling and more! Access to Erie Canal walking/cycling path. Look up "The Reserve on The Erie Canal".
Zillow last checked: 8 hours ago
Listing updated: April 18, 2024 at 08:10am
Listed by:
Christopher Warren 585-576-4770,
Howard Hanna The Rohr Agency
Bought with:
Agnieszka J. Bajan, 10301202481
Empire Realty Group
Source: NYSAMLSs,MLS#: R1518546 Originating MLS: Rochester
Originating MLS: Rochester
Facts & features
Interior
Bedrooms & bathrooms
- Bedrooms: 2
- Bathrooms: 3
- Full bathrooms: 2
- 1/2 bathrooms: 1
- Main level bathrooms: 2
- Main level bedrooms: 1
Heating
- Gas, Forced Air
Cooling
- Zoned
Appliances
- Included: Dryer, Dishwasher, Exhaust Fan, Gas Oven, Gas Range, Gas Water Heater, Microwave, Refrigerator, Range Hood, Washer
- Laundry: Main Level
Features
- Breakfast Bar, Den, Separate/Formal Living Room, Granite Counters, Kitchen Island, Partially Furnished, Window Treatments, Bath in Primary Bedroom, Main Level Primary, Primary Suite, Programmable Thermostat
- Flooring: Carpet, Ceramic Tile, Hardwood, Varies, Vinyl
- Windows: Drapes
- Basement: Full,Partially Finished
- Number of fireplaces: 1
Interior area
- Total structure area: 1,822
- Total interior livable area: 1,822 sqft
Property
Parking
- Total spaces: 2
- Parking features: Attached, Garage, Driveway
- Attached garage spaces: 2
Features
- Levels: Two
- Stories: 2
- Patio & porch: Open, Patio, Porch
- Exterior features: Blacktop Driveway, Patio
- Pool features: Association
Lot
- Size: 1,742 sqft
- Dimensions: 21 x 63
- Features: Agricultural, Greenbelt, Irregular Lot, Residential Lot
Details
- Parcel number: 26200014911000030010000024
- Special conditions: Standard
Construction
Type & style
- Home type: SingleFamily
- Architectural style: Cape Cod,Contemporary
- Property subtype: Single Family Residence
Materials
- Composite Siding, Stone
- Foundation: Poured
- Roof: Asphalt,Shingle
Condition
- Resale
- Year built: 2015
Utilities & green energy
- Sewer: Connected
- Water: Connected, Public
- Utilities for property: Cable Available, High Speed Internet Available, Sewer Connected, Water Connected
Green energy
- Energy efficient items: Appliances, Windows
Community & neighborhood
Security
- Security features: Security System Owned
Location
- Region: Rochester
- Subdivision: Glenville At The Reserve
HOA & financial
HOA
- HOA fee: $569 monthly
- Amenities included: Clubhouse, Community Kitchen, Fitness Center, Pool, Sauna, Storage
Other
Other facts
- Listing terms: Cash,Conventional,USDA Loan,VA Loan
Price history
| Date | Event | Price |
|---|---|---|
| 4/18/2024 | Sold | $415,000-7.8%$228/sqft |
Source: | ||
| 3/10/2024 | Pending sale | $450,000$247/sqft |
Source: | ||
| 2/17/2024 | Listed for sale | $450,000+33.1%$247/sqft |
Source: | ||
| 9/30/2015 | Sold | $338,000$186/sqft |
Source: Public Record Report a problem | ||
Public tax history
| Year | Property taxes | Tax assessment |
|---|---|---|
| 2024 | -- | $157,700 |
| 2023 | -- | $157,700 |
| 2022 | -- | $157,700 |
Find assessor info on the county website
Neighborhood: 14618
Nearby schools
GreatSchools rating
- 6/10French Road Elementary SchoolGrades: 3-5Distance: 1.3 mi
- 7/10Twelve Corners Middle SchoolGrades: 6-8Distance: 1.8 mi
- 8/10Brighton High SchoolGrades: 9-12Distance: 1.7 mi
Schools provided by the listing agent
- Elementary: French Road Elementary
- Middle: Twelve Corners Middle
- High: Brighton High
- District: Brighton
Source: NYSAMLSs. This data may not be complete. We recommend contacting the local school district to confirm school assignments for this home.

