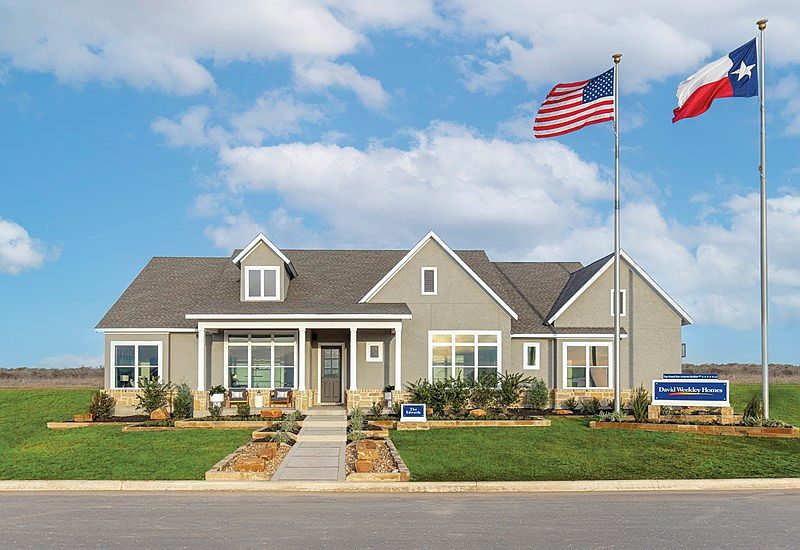HAPPINESS ON THE HORIZON! Discover luxury living on the GREENBELT in this beautifully designed four-bedroom, four-and-a-half-bathroom home that blends comfort, style, and functionality. Thoughtfully crafted for both entertaining and everyday living, this spacious residence features an open-concept layout with abundant natural light and high-end finishes throughout. Upstairs, a large game room offers the perfect retreat for movie nights, playtime, or casual gatherings. Each generously sized bedroom includes its own en-suite bath, providing privacy and convenience for family members and guests alike. Step outside to your private oasis, where an elegant outdoor fireplace creates a cozy ambiance throughout the year. The covered patio overlooks a serene greenbelt, offering a peaceful backdrop and added privacy with no rear neighbors. This home is a rare find that combines upscale amenities with nature-inspired views-perfect for those seeking both sophistication and serenity. Visit David Weekley Homes at Megan's Landing to learn more about this new home for sale in Castroville, TX.
New construction
Special offer
$738,280
212 BRANDON COVE, Castroville, TX 78009
4beds
3,790sqft
Single Family Residence
Built in 2025
0.53 Acres Lot
$733,900 Zestimate®
$195/sqft
$13/mo HOA
What's special
Private oasisElegant outdoor fireplaceHigh-end finishesAbundant natural lightCovered patioPeaceful backdropLarge game room
- 63 days |
- 145 |
- 4 |
Zillow last checked: 7 hours ago
Listing updated: October 09, 2025 at 07:02am
Listed by:
Jimmy Rado TREC #221720 (512) 821-8818,
David Weekley Homes, Inc.
Source: LERA MLS,MLS#: 1891587
Travel times
Schedule tour
Facts & features
Interior
Bedrooms & bathrooms
- Bedrooms: 4
- Bathrooms: 5
- Full bathrooms: 4
- 1/2 bathrooms: 1
Primary bedroom
- Features: Walk-In Closet(s), Ceiling Fan(s), Full Bath
- Area: 306
- Dimensions: 18 x 17
Bedroom 2
- Area: 169
- Dimensions: 13 x 13
Bedroom 3
- Area: 266
- Dimensions: 19 x 14
Bedroom 4
- Area: 224
- Dimensions: 16 x 14
Primary bathroom
- Features: Tub/Shower Separate, Double Vanity, Soaking Tub
- Area: 250
- Dimensions: 10 x 25
Dining room
- Area: 70
- Dimensions: 14 x 5
Family room
- Area: 306
- Dimensions: 17 x 18
Kitchen
- Area: 289
- Dimensions: 17 x 17
Office
- Area: 180
- Dimensions: 15 x 12
Heating
- Central, Propane Owned
Cooling
- 16+ SEER AC, Ceiling Fan(s), Central Air
Appliances
- Included: Cooktop, Built-In Oven, Self Cleaning Oven, Microwave, Disposal, Dishwasher, Plumbed For Ice Maker, Vented Exhaust Fan, Gas Water Heater, Plumb for Water Softener, Double Oven, Propane Water Heater, 2+ Water Heater Units, ENERGY STAR Qualified Appliances, High Efficiency Water Heater
- Laundry: Main Level, Laundry Room, Washer Hookup, Dryer Connection
Features
- Two Living Area, Separate Dining Room, Eat-in Kitchen, Kitchen Island, Pantry, Study/Library, Game Room, Utility Room Inside, 1st Floor Lvl/No Steps, High Ceilings, Open Floorplan, High Speed Internet, All Bedrooms Downstairs, Walk-In Closet(s), Master Downstairs, Ceiling Fan(s), Chandelier, Solid Counter Tops, Custom Cabinets, Programmable Thermostat
- Flooring: Carpet, Vinyl
- Windows: Double Pane Windows, Low Emissivity Windows, Window Coverings
- Has basement: No
- Attic: 12"+ Attic Insulation,Pull Down Storage,Partially Floored,Pull Down Stairs,Storage Only
- Number of fireplaces: 1
- Fireplace features: One, Wood Burning, Gas Starter, Stone/Rock/Brick
Interior area
- Total interior livable area: 3,790 sqft
Video & virtual tour
Property
Parking
- Total spaces: 3
- Parking features: Three Car Garage, Attached, Garage Faces Side, Garage Door Opener
- Attached garage spaces: 3
Features
- Levels: Two
- Stories: 2
- Patio & porch: Covered
- Exterior features: Sprinkler System
- Pool features: None
- Has view: Yes
- View description: County VIew
Lot
- Size: 0.53 Acres
- Dimensions: 105 X 208
- Features: Cul-De-Sac, Greenbelt, 1/2-1 Acre, Curbs, Street Gutters, Streetlights, Fire Hydrant w/in 500'
Construction
Type & style
- Home type: SingleFamily
- Architectural style: Contemporary
- Property subtype: Single Family Residence
Materials
- 4 Sides Masonry, Stone, Stucco
- Foundation: Slab
- Roof: Composition
Condition
- Under Construction,New Construction
- New construction: Yes
- Year built: 2025
Details
- Builder name: DAVID WEEKLEY HOMES
Utilities & green energy
- Electric: MEDINA VALLE
- Sewer: FOREST GLEN
- Water: YANCEY, Water System
- Utilities for property: Cable Available
Green energy
- Green verification: HERS 0-85
- Energy efficient items: Insulation
- Indoor air quality: Mechanical Fresh Air, Contaminant Control, Integrated Pest Management
- Water conservation: Water-Smart Landscaping, Low Flow Commode, Rain/Freeze Sensors, EF Irrigation Control
Community & HOA
Community
- Features: None, Cluster Mail Box, School Bus
- Security: Smoke Detector(s), Prewired, Carbon Monoxide Detector(s)
- Subdivision: Megan's Landing - Half-Acre Homesites
HOA
- Has HOA: Yes
- HOA fee: $150 annually
- HOA name: DIAMOND ASSOCIATION MANAGEMENT
Location
- Region: Castroville
Financial & listing details
- Price per square foot: $195/sqft
- Annual tax amount: $2
- Price range: $738.3K - $738.3K
- Date on market: 8/10/2025
- Cumulative days on market: 64 days
- Listing terms: Conventional,FHA,VA Loan,TX Vet,Cash
- Road surface type: Paved
About the community
Greenbelt
New award-winning homes from David Weekley Homes are now selling in the family-friendly community of Megan's Landing! Recently awarded the Best Product Design designation by the Greater San Antonio Home Builders Association in 2025, this Castroville, Texas, community features open-concept, thoughtfully designed floor plans situated on half-acre homesites. In Megan's Landing, you'll enjoy the best in Design, Choice and Service from a trusted San Antonio home builder with more than 45 years of experience, as well as:Explore the Casitas option available as an addition to your new David Weekley home; Sustainable, energy-efficient construction; Multi-level, industry-leading warranty; Nearby shopping and dining; Close to historic Castroville; Students attend highly regarded Medina Valley ISD schools
Enjoy Lower Mortgage Payments on Select Homes in San Antonio*
Enjoy Lower Mortgage Payments on Select Homes in San Antonio*. Offer valid September, 1, 2025 to November, 1, 2025.Source: David Weekley Homes

