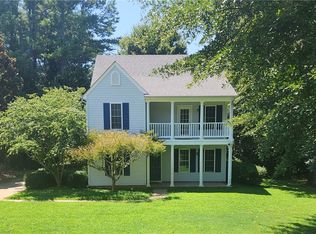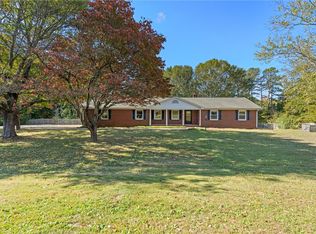Sold for $290,600
$290,600
212 Blue Ridge Dr, Clemson, SC 29631
3beds
1,491sqft
Single Family Residence
Built in 2001
0.33 Acres Lot
$322,200 Zestimate®
$195/sqft
$1,703 Estimated rent
Home value
$322,200
$306,000 - $338,000
$1,703/mo
Zestimate® history
Loading...
Owner options
Explore your selling options
What's special
This 3 bedroom, 2 bath 1-level home is within walking distance to Clemson Elementary school. This open layout is perfect for entertaining! With vaulted ceilings in the living and dining room, the kitchen with breakfast room and breakfast bar, pantry, and laundry room, there is plenty of space for everyone. Off the Dining room, the private master bedroom is made for relaxation featuring a walk-in closet and en suite bathroom with a 2-person whirlpool tub and separate shower. There are 2 other bedrooms on the other side of the house that share a full bath. There is also an attached storage room on the back. This home is perfect for a family or anyone looking for a quiet place to live close to all that Clemson has to offer.
Zillow last checked: 8 hours ago
Listing updated: October 09, 2024 at 06:52am
Listed by:
Bob Newton 864-506-1257,
Regal Realty, LLC
Bought with:
Bob Newton, 21495
Regal Realty, LLC
Source: WUMLS,MLS#: 20266445 Originating MLS: Western Upstate Association of Realtors
Originating MLS: Western Upstate Association of Realtors
Facts & features
Interior
Bedrooms & bathrooms
- Bedrooms: 3
- Bathrooms: 2
- Full bathrooms: 2
- Main level bathrooms: 2
- Main level bedrooms: 3
Primary bedroom
- Level: Main
- Dimensions: 11'-7 X 17'-3"
Bedroom 2
- Level: Main
- Dimensions: 10'-4 X 12'-3"
Bedroom 3
- Level: Main
- Dimensions: 10'-4 X 13'-11"
Breakfast room nook
- Level: Main
- Dimensions: 9'-5 X 7'-4"
Dining room
- Level: Main
- Dimensions: 11'-9 X 13'-9"
Living room
- Level: Main
- Dimensions: 15' X 17'-4"
Heating
- Heat Pump
Cooling
- Heat Pump
Appliances
- Included: Dryer, Dishwasher, Electric Oven, Electric Range, Electric Water Heater, Disposal, Microwave, Refrigerator, Washer, Plumbed For Ice Maker
- Laundry: Washer Hookup, Electric Dryer Hookup
Features
- Bathtub, Ceiling Fan(s), Cathedral Ceiling(s), Jetted Tub, Laminate Countertop, Bath in Primary Bedroom, Main Level Primary, Sitting Area in Primary, Separate Shower, Cable TV, Walk-In Closet(s), Walk-In Shower, Breakfast Area
- Flooring: Carpet, Luxury Vinyl Plank
- Windows: Tilt-In Windows, Vinyl
- Basement: None
Interior area
- Total structure area: 1,491
- Total interior livable area: 1,491 sqft
- Finished area above ground: 1,550
- Finished area below ground: 0
Property
Parking
- Parking features: None, Driveway
Accessibility
- Accessibility features: Low Threshold Shower
Features
- Levels: One
- Stories: 1
- Patio & porch: Front Porch, Patio
- Exterior features: Porch, Patio
- Waterfront features: None
Lot
- Size: 0.33 Acres
- Features: Cul-De-Sac, City Lot, Level, Subdivision, Sloped, Trees
Details
- Additional parcels included: 405416832087
- Parcel number: R0065019
Construction
Type & style
- Home type: SingleFamily
- Architectural style: Traditional
- Property subtype: Single Family Residence
Materials
- Vinyl Siding
- Foundation: Slab
- Roof: Architectural,Shingle
Condition
- Year built: 2001
Utilities & green energy
- Sewer: Public Sewer
- Water: Public
- Utilities for property: Electricity Available, Phone Available, Sewer Available, Water Available, Cable Available
Community & neighborhood
Security
- Security features: Smoke Detector(s)
Community
- Community features: Short Term Rental Allowed
Location
- Region: Clemson
- Subdivision: Smokey Mtn View
HOA & financial
HOA
- Has HOA: No
- Services included: None
Other
Other facts
- Listing agreement: Exclusive Agency
- Listing terms: USDA Loan
Price history
| Date | Event | Price |
|---|---|---|
| 11/2/2023 | Sold | $290,600$195/sqft |
Source: | ||
| 10/21/2023 | Pending sale | $290,600$195/sqft |
Source: | ||
| 9/20/2023 | Listed for sale | $290,600$195/sqft |
Source: | ||
| 11/2/2018 | Listing removed | $1,125$1/sqft |
Source: Tiger Properties of Clemson, LLC Report a problem | ||
| 10/25/2018 | Listed for rent | $1,125$1/sqft |
Source: Tiger Properties of Clemson, LLC Report a problem | ||
Public tax history
| Year | Property taxes | Tax assessment |
|---|---|---|
| 2024 | $5,790 +90.1% | $17,440 +88.9% |
| 2023 | $3,046 +17.9% | $9,230 |
| 2022 | $2,584 -0.1% | $9,230 |
Find assessor info on the county website
Neighborhood: 29631
Nearby schools
GreatSchools rating
- 10/10Clemson Elementary SchoolGrades: PK-5Distance: 0.3 mi
- 7/10R. C. Edwards Middle SchoolGrades: 6-8Distance: 3.1 mi
- 9/10D. W. Daniel High SchoolGrades: 9-12Distance: 4 mi
Schools provided by the listing agent
- Elementary: Clemson Elem
- Middle: R.C. Edwards Middle
- High: D.W. Daniel High
Source: WUMLS. This data may not be complete. We recommend contacting the local school district to confirm school assignments for this home.
Get a cash offer in 3 minutes
Find out how much your home could sell for in as little as 3 minutes with a no-obligation cash offer.
Estimated market value$322,200
Get a cash offer in 3 minutes
Find out how much your home could sell for in as little as 3 minutes with a no-obligation cash offer.
Estimated market value
$322,200

