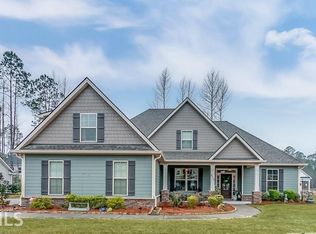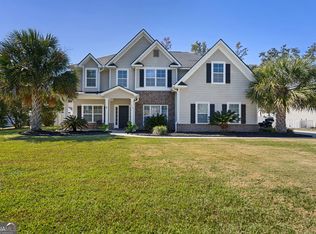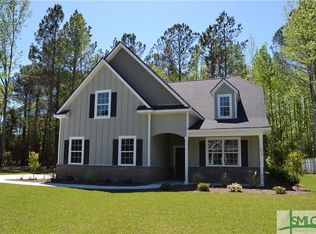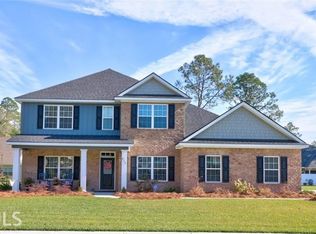Sold for $460,000
$460,000
212 Blandford Way, Rincon, GA 31326
5beds
3,681sqft
Single Family Residence
Built in 2016
0.32 Acres Lot
$448,400 Zestimate®
$125/sqft
$3,174 Estimated rent
Home value
$448,400
$399,000 - $502,000
$3,174/mo
Zestimate® history
Loading...
Owner options
Explore your selling options
What's special
Don’t miss this spacious 5-bedroom, 4-bathroom home in the sought-after Blandford Crossing community in Rincon. With a smart layout, generous living spaces, and access to top-tier amenities, this home offers comfort, convenience, and value.
The main floor features a versatile flex room, an open-concept living area with an electric fireplace, a gourmet kitchen, and a guest bedroom with a full bath. It's perfect for visitors or multi-generational living. Upstairs, the large owner’s suite offers a private sitting area, walk-in closet, garden tub, and separate shower. Two additional bedrooms share a full bath, while a fourth has its own private en-suite bath.
Enjoy outdoor living with a covered patio and vinyl-fenced backyard, ideal for relaxing or entertaining. The home also includes a two-car garage and access to community amenities such as a pool, pavilion, clubhouse, and stocked ponds.
Conveniently located near shopping, dining, I-95, Savannah/Hilton Head Airport, and just a short drive to Historic Savannah and Tybee Island. This is a rare opportunity to own in a growing area.
Zillow last checked: 9 hours ago
Listing updated: October 01, 2025 at 05:52am
Listed by:
Christina M. Webster 912-210-4739,
Coast & Country RE Experts
Bought with:
Kaitlynn Thayer, 385293
Next Move Real Estate LLC
Source: Hive MLS,MLS#: 328505 Originating MLS: Savannah Multi-List Corporation
Originating MLS: Savannah Multi-List Corporation
Facts & features
Interior
Bedrooms & bathrooms
- Bedrooms: 5
- Bathrooms: 4
- Full bathrooms: 4
Primary bedroom
- Level: Upper
- Dimensions: 0 x 0
Bedroom 1
- Level: Lower
- Dimensions: 0 x 0
Bedroom 2
- Level: Upper
- Dimensions: 0 x 0
Bedroom 3
- Level: Upper
- Dimensions: 0 x 0
Bedroom 4
- Level: Upper
- Dimensions: 0 x 0
Heating
- Central, Electric
Cooling
- Central Air, Electric
Appliances
- Included: Electric Water Heater
- Laundry: Laundry Room, Upper Level
Interior area
- Total interior livable area: 3,681 sqft
Property
Parking
- Total spaces: 2
- Parking features: Garage Door Opener
- Garage spaces: 2
Features
- Levels: Two
- Stories: 2
- Patio & porch: Covered, Patio
- Pool features: Community
- Fencing: Vinyl,Yard Fenced
Lot
- Size: 0.32 Acres
- Features: Sprinkler System
Details
- Parcel number: 0414A00000040000
- Zoning: R-1
- Special conditions: Standard
Construction
Type & style
- Home type: SingleFamily
- Architectural style: Traditional
- Property subtype: Single Family Residence
Condition
- Year built: 2016
Utilities & green energy
- Sewer: Public Sewer
- Water: Public
- Utilities for property: Underground Utilities
Community & neighborhood
Community
- Community features: Clubhouse, Pool
Location
- Region: Rincon
- Subdivision: Blandford Crossing Xing
HOA & financial
HOA
- Has HOA: Yes
- HOA fee: $750 annually
- Association name: Blandford Crossing
Other
Other facts
- Listing agreement: Exclusive Right To Sell
- Listing terms: Cash,Conventional,FHA,VA Loan
Price history
| Date | Event | Price |
|---|---|---|
| 9/30/2025 | Sold | $460,000$125/sqft |
Source: | ||
| 8/29/2025 | Price change | $460,000-1.1%$125/sqft |
Source: | ||
| 8/24/2025 | Price change | $465,000-0.9%$126/sqft |
Source: | ||
| 6/22/2025 | Price change | $469,000-2.1%$127/sqft |
Source: | ||
| 6/18/2025 | Price change | $479,000-2%$130/sqft |
Source: | ||
Public tax history
| Year | Property taxes | Tax assessment |
|---|---|---|
| 2024 | $6,410 +34.7% | $213,452 +30.3% |
| 2023 | $4,758 +11.3% | $163,826 +10.4% |
| 2022 | $4,275 -0.7% | $148,404 -15.9% |
Find assessor info on the county website
Neighborhood: 31326
Nearby schools
GreatSchools rating
- 7/10Blandford Elementary SchoolGrades: PK-5Distance: 1.9 mi
- 7/10Effingham County Middle SchoolGrades: 6-8Distance: 7 mi
- 6/10Effingham County High SchoolGrades: 9-12Distance: 7 mi
Schools provided by the listing agent
- Elementary: Blandford
- Middle: Effingham
- High: Effingham
Source: Hive MLS. This data may not be complete. We recommend contacting the local school district to confirm school assignments for this home.
Get pre-qualified for a loan
At Zillow Home Loans, we can pre-qualify you in as little as 5 minutes with no impact to your credit score.An equal housing lender. NMLS #10287.
Sell with ease on Zillow
Get a Zillow Showcase℠ listing at no additional cost and you could sell for —faster.
$448,400
2% more+$8,968
With Zillow Showcase(estimated)$457,368



