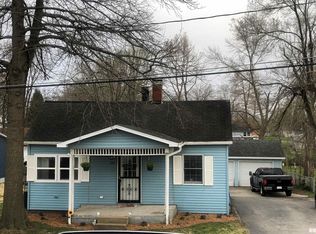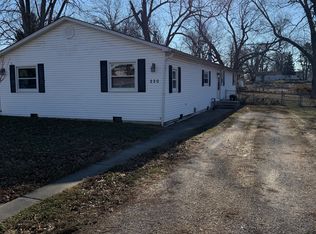Sold for $82,150
$82,150
212 Blackburn Rd, Riverton, IL 62561
2beds
973sqft
Single Family Residence, Residential
Built in 1952
0.37 Acres Lot
$84,900 Zestimate®
$84/sqft
$1,160 Estimated rent
Home value
$84,900
$78,000 - $93,000
$1,160/mo
Zestimate® history
Loading...
Owner options
Explore your selling options
What's special
Welcome to this delightful 2-bedroom, 1-bathroom home nestled in the charming small town of Riverton! Ideal for first-time homebuyers or those seeking a peaceful retreat, this property offers comfortable living in a convenient location. You'll love being just across the street from the local school, making drop-offs and pick-ups a breeze. Inside, the cozy living spaces provide a warm and inviting atmosphere, complete with a cozy fireplace. The home features an oversized sized 2 car garage- perfect for storage, hobbies, or parking your vehicle. The basement is great for extra storage and the deep lot will give you plenty of space for play, gardens, pool, or all of the above! Whether you’re enjoying a quiet evening or taking a stroll through this friendly community, you’ll quickly fall in love with the charm and convenience this home has to offer. Don’t miss your chance to make this adorable home your own! Recent updates include: Roof 2024, Brush removal 2024, Dryer 2022. HVAC 2018.
Zillow last checked: 8 hours ago
Listing updated: March 31, 2025 at 01:01pm
Listed by:
Debra Sarsany Mobl:217-313-0580,
The Real Estate Group, Inc.
Bought with:
Matt Garrison, 475176635
The Real Estate Group, Inc.
Source: RMLS Alliance,MLS#: CA1034383 Originating MLS: Capital Area Association of Realtors
Originating MLS: Capital Area Association of Realtors

Facts & features
Interior
Bedrooms & bathrooms
- Bedrooms: 2
- Bathrooms: 1
- Full bathrooms: 1
Bedroom 1
- Level: Main
- Dimensions: 13ft 4in x 10ft 1in
Bedroom 2
- Level: Main
- Dimensions: 12ft 11in x 9ft 12in
Other
- Level: Main
- Dimensions: 11ft 2in x 5ft 8in
Kitchen
- Level: Main
- Dimensions: 11ft 3in x 7ft 4in
Laundry
- Level: Main
- Dimensions: 4ft 8in x 5ft 4in
Living room
- Level: Main
- Dimensions: 15ft 4in x 13ft 3in
Main level
- Area: 973
Heating
- Forced Air
Cooling
- Central Air
Appliances
- Included: Range, Refrigerator, Washer, Dryer
Features
- Windows: Replacement Windows
- Basement: Partial,Unfinished
- Number of fireplaces: 1
- Fireplace features: Wood Burning Stove, Living Room
Interior area
- Total structure area: 973
- Total interior livable area: 973 sqft
Property
Parking
- Total spaces: 2
- Parking features: Detached
- Garage spaces: 2
- Details: Number Of Garage Remotes: 1
Lot
- Size: 0.37 Acres
- Dimensions: 218 x 73
- Features: Level
Details
- Parcel number: 1509.0401014
Construction
Type & style
- Home type: SingleFamily
- Architectural style: Ranch
- Property subtype: Single Family Residence, Residential
Materials
- Log, Vinyl Siding
- Foundation: Block
- Roof: Shingle
Condition
- New construction: No
- Year built: 1952
Utilities & green energy
- Sewer: Public Sewer
- Water: Public
Community & neighborhood
Location
- Region: Riverton
- Subdivision: None
Other
Other facts
- Road surface type: Paved
Price history
| Date | Event | Price |
|---|---|---|
| 3/27/2025 | Sold | $82,150-3.2%$84/sqft |
Source: | ||
| 2/27/2025 | Pending sale | $84,900$87/sqft |
Source: | ||
| 2/13/2025 | Listed for sale | $84,900$87/sqft |
Source: | ||
| 12/8/2024 | Listing removed | $84,900$87/sqft |
Source: | ||
| 12/6/2024 | Contingent | $84,900$87/sqft |
Source: | ||
Public tax history
Tax history is unavailable.
Neighborhood: 62561
Nearby schools
GreatSchools rating
- 4/10Riverton Elementary SchoolGrades: PK-4Distance: 0.4 mi
- 7/10Riverton Middle SchoolGrades: 5-8Distance: 1 mi
- 4/10Riverton High SchoolGrades: 9-12Distance: 0.1 mi

Get pre-qualified for a loan
At Zillow Home Loans, we can pre-qualify you in as little as 5 minutes with no impact to your credit score.An equal housing lender. NMLS #10287.

