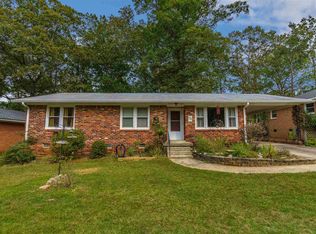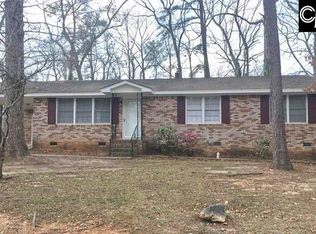Check out this beautifully and professionally remodeled and updated home in the highly sought out Challedon subdivision!! Great schools and location! Granite countertops with new stainless steel range, microwave and deep sinks in the kitchen with an eat-in bar that can seat SIX!! Refinished hardwood floors, 2 living spaces for extra entertainment space and a fenced in back yard! This adorable brick ranch home has so much to offer, therefore, will NOT last long on this market!
This property is off market, which means it's not currently listed for sale or rent on Zillow. This may be different from what's available on other websites or public sources.

