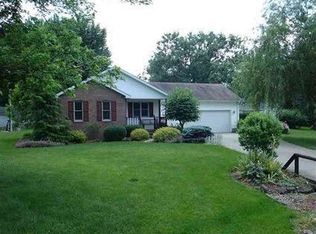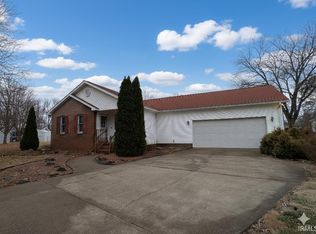Closed
$155,000
212 Bentley Rd, Vincennes, IN 47591
4beds
1,696sqft
Single Family Residence
Built in 1956
9,670.32 Square Feet Lot
$175,500 Zestimate®
$--/sqft
$1,478 Estimated rent
Home value
$175,500
$163,000 - $188,000
$1,478/mo
Zestimate® history
Loading...
Owner options
Explore your selling options
What's special
This one-level ranch style home features four bedrooms and one full bathroom. The house has a two car detached garage. The bedrooms feature carpet, closet and ceiling fan. The bathroom has a tub/shower combination. The house has separate living areas, large living and family room. The living room has a large picture window that brings a lot of natural light to the room. The family room features carpet, closet, ceiling fan and sliding door to the deck and backyard. Updates to the house include: August 2023- new roof, new electrical breaker box and electrical updates. Furnace and AC within the last 5 years. Water heater about a year old.
Zillow last checked: 8 hours ago
Listing updated: March 30, 2024 at 12:00pm
Listed by:
Chelsea Meeks Cell:812-291-4000,
Meeks Real Estate Inc.
Bought with:
Cathy A Houck, RB16000116
F.C. TUCKER EMGE
Source: IRMLS,MLS#: 202330312
Facts & features
Interior
Bedrooms & bathrooms
- Bedrooms: 4
- Bathrooms: 1
- Full bathrooms: 1
- Main level bedrooms: 4
Bedroom 1
- Level: Main
Bedroom 2
- Level: Main
Dining room
- Level: Main
- Area: 120
- Dimensions: 12 x 10
Family room
- Level: Main
- Area: 294
- Dimensions: 21 x 14
Kitchen
- Level: Main
- Area: 117
- Dimensions: 13 x 9
Living room
- Level: Main
- Area: 247
- Dimensions: 19 x 13
Heating
- Natural Gas, Forced Air
Cooling
- Central Air
Appliances
- Included: Disposal, Range/Oven Hook Up Elec, Dishwasher, Refrigerator, Washer, Dryer-Electric, Exhaust Fan, Electric Range, Gas Water Heater
- Laundry: Electric Dryer Hookup, Main Level, Washer Hookup
Features
- Countertops-Solid Surf, Eat-in Kitchen, Open Floorplan, Tub/Shower Combination
- Flooring: Carpet
- Windows: Window Treatments
- Basement: Crawl Space
- Has fireplace: No
- Fireplace features: None
Interior area
- Total structure area: 1,696
- Total interior livable area: 1,696 sqft
- Finished area above ground: 1,696
- Finished area below ground: 0
Property
Parking
- Total spaces: 2
- Parking features: Detached, Garage Door Opener, Concrete
- Garage spaces: 2
- Has uncovered spaces: Yes
Features
- Levels: One
- Stories: 1
- Patio & porch: Deck
- Fencing: Chain Link
Lot
- Size: 9,670 sqft
- Features: Level, 0-2.9999, City/Town/Suburb, Landscaped
Details
- Additional structures: Shed
- Parcel number: 421223212005.000022
Construction
Type & style
- Home type: SingleFamily
- Architectural style: Ranch
- Property subtype: Single Family Residence
Materials
- Vinyl Siding
- Roof: Asphalt,Shingle
Condition
- New construction: No
- Year built: 1956
Utilities & green energy
- Electric: Duke Energy Indiana
- Gas: CenterPoint Energy
- Sewer: Public Sewer
- Water: Public, Vincennes Water Utilities
Community & neighborhood
Security
- Security features: Smoke Detector(s)
Location
- Region: Vincennes
- Subdivision: None
Other
Other facts
- Listing terms: Cash,Conventional,FHA,USDA Loan,VA Loan
Price history
| Date | Event | Price |
|---|---|---|
| 3/29/2024 | Sold | $155,000-3.1% |
Source: | ||
| 2/14/2024 | Pending sale | $159,900 |
Source: | ||
| 2/6/2024 | Price change | $159,900-8.6% |
Source: | ||
| 1/19/2024 | Price change | $174,900-10.3% |
Source: | ||
| 12/28/2023 | Price change | $194,900-11.4% |
Source: | ||
Public tax history
Tax history is unavailable.
Find assessor info on the county website
Neighborhood: 47591
Nearby schools
GreatSchools rating
- 7/10Benjamin Franklin Elementary SchoolGrades: K-5Distance: 1.5 mi
- 4/10George Rogers Clark SchoolGrades: 6-8Distance: 2.9 mi
- 6/10Lincoln High SchoolGrades: 9-12Distance: 2.7 mi
Schools provided by the listing agent
- Elementary: Franklin
- Middle: Clark
- High: Lincoln
- District: Vincennes Community School Corp.
Source: IRMLS. This data may not be complete. We recommend contacting the local school district to confirm school assignments for this home.

Get pre-qualified for a loan
At Zillow Home Loans, we can pre-qualify you in as little as 5 minutes with no impact to your credit score.An equal housing lender. NMLS #10287.

