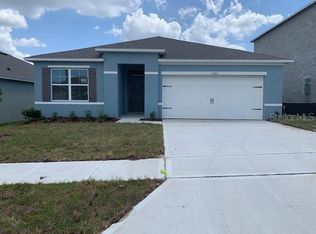Available for rent in the quiet and established community of Sunridge Woods, this three-bedroom, two-bathroom single-family home offers a functional layout and peaceful surroundings. The open-concept floor plan includes a spacious living and dining area that flows into the kitchen, featuring stainless steel appliances, ample counter space, and a cozy breakfast nook with views of the backyard and covered lanai. The primary bedroom is located at the rear of the home and includes an ensuite bathroom with dual sinks, a soaking tub, and a separate walk-in shower. Two additional bedrooms and a full guest bathroom are located off the main hallway. The home features tile and laminate flooring throughout, washer and dryer hookups, and a two-car garage. Outdoor highlights include a fully fenced backyard and a covered, tiled patio ideal for enjoying Florida's year-round sunshine or entertaining guests. The home is pet-friendly, and lawn care is included in the rent. Sunridge Woods is known for its mature landscaping, spacious lots, and quiet atmosphere. Conveniently located just minutes from the ChampionsGate area, residents enjoy easy access to I-4, restaurants, grocery stores, golf courses, and Central Florida's most popular attractions, including Walt Disney World. Contact us today to schedule your private showing of 212 Bent Oak Loop.
House for rent
Accepts Zillow applications
$1,800/mo
212 Bent Oak Loop, Davenport, FL 33837
3beds
1,381sqft
Price is base rent and doesn't include required fees.
Singlefamily
Available Sun Jun 1 2025
Cats, dogs OK
Central air
In unit laundry
2 Attached garage spaces parking
Electric, central
What's special
Open-concept floor planFunctional layoutWasher and dryer hookupsSoaking tubTile and laminate flooringSeparate walk-in showerCovered tiled patio
- 4 days
- on Zillow |
- -- |
- -- |
Travel times
Facts & features
Interior
Bedrooms & bathrooms
- Bedrooms: 3
- Bathrooms: 2
- Full bathrooms: 2
Heating
- Electric, Central
Cooling
- Central Air
Appliances
- Included: Disposal, Microwave, Range, Refrigerator
- Laundry: In Unit, Laundry Room
Features
- Eat-in Kitchen, Individual Climate Control, Living Room/Dining Room Combo, Thermostat, Vaulted Ceiling(s)
- Flooring: Carpet
Interior area
- Total interior livable area: 1,381 sqft
Property
Parking
- Total spaces: 2
- Parking features: Attached, Covered
- Has attached garage: Yes
- Details: Contact manager
Features
- Stories: 1
- Exterior features: Eat-in Kitchen, Electric Water Heater, Heating system: Central, Heating: Electric, Laundry Room, Lawn Care included in rent, Living Room/Dining Room Combo, Rachel Hughes, Sliding Doors, Thermostat, Vaulted Ceiling(s)
Details
- Parcel number: 272610701301001500
Construction
Type & style
- Home type: SingleFamily
- Property subtype: SingleFamily
Condition
- Year built: 1997
Community & HOA
Location
- Region: Davenport
Financial & listing details
- Lease term: 12 Months
Price history
| Date | Event | Price |
|---|---|---|
| 5/25/2025 | Listed for rent | $1,800$1/sqft |
Source: Stellar MLS #O6312256 | ||
| 2/1/2025 | Listing removed | $1,800$1/sqft |
Source: Stellar MLS #O6264537 | ||
| 1/30/2025 | Price change | $1,800-7.7%$1/sqft |
Source: Stellar MLS #O6264537 | ||
| 12/15/2024 | Listed for rent | $1,950-8%$1/sqft |
Source: Stellar MLS #O6264537 | ||
| 12/12/2024 | Listing removed | $2,120$2/sqft |
Source: Zillow Rentals | ||
![[object Object]](https://photos.zillowstatic.com/fp/888ca858fefaee71540a29600468b75c-p_i.jpg)
