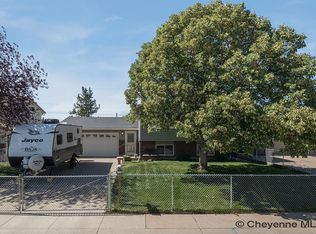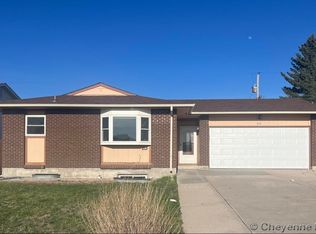Sold on 01/31/25
Price Unknown
212 Bent Ave, Cheyenne, WY 82007
4beds
1,968sqft
City Residential, Residential
Built in 1979
5,662.8 Square Feet Lot
$340,800 Zestimate®
$--/sqft
$2,087 Estimated rent
Home value
$340,800
$324,000 - $361,000
$2,087/mo
Zestimate® history
Loading...
Owner options
Explore your selling options
What's special
Welcome home!! From the main components- think newer furnace, water heater, solar panels, and more- this home has been lovingly renovated throughout, and the photos just don't do justice! Both bathrooms are freshly remodeled with mosaic, and floor to ceiling tile. A custom steel handrail showcases the Pergo floors throughout the main level, and spacious living rooms can be found both upstairs and down. Updated kitchen offers ample natural light, beautiful cabinetry, and plenty of storage, and a tasteful color palette adds just a bit of that home feel! Even the landscaping is ready- come see what you have been looking for!!
Zillow last checked: 8 hours ago
Listing updated: January 31, 2025 at 02:42pm
Listed by:
Victoria Ganskow 307-275-2825,
Coldwell Banker, The Property Exchange
Bought with:
Bev Estes-Leavitt
Coldwell Banker, The Property Exchange
Source: Cheyenne BOR,MLS#: 95533
Facts & features
Interior
Bedrooms & bathrooms
- Bedrooms: 4
- Bathrooms: 2
- Full bathrooms: 2
- Main level bathrooms: 2
Primary bedroom
- Level: Main
- Area: 144
- Dimensions: 12 x 12
Bedroom 2
- Level: Main
- Area: 121
- Dimensions: 11 x 11
Bedroom 3
- Level: Basement
- Area: 110
- Dimensions: 11 x 10
Bedroom 4
- Level: Basement
- Area: 132
- Dimensions: 11 x 12
Bathroom 1
- Features: Full
- Level: Main
Bathroom 2
- Features: Full
- Level: Main
Dining room
- Level: Main
- Area: 144
- Dimensions: 12 x 12
Family room
- Level: Basement
- Area: 374
- Dimensions: 22 x 17
Kitchen
- Level: Main
- Area: 144
- Dimensions: 12 x 12
Living room
- Level: Main
- Area: 195
- Dimensions: 13 x 15
Basement
- Area: 960
Heating
- Forced Air, Natural Gas
Cooling
- Central Air
Appliances
- Included: Dishwasher, Range, Refrigerator
- Laundry: Main Level
Features
- Separate Dining, Main Floor Primary
- Flooring: Tile
- Windows: Storm Window(s)
- Basement: Interior Entry,Partially Finished
- Has fireplace: Yes
- Fireplace features: Other
Interior area
- Total structure area: 1,968
- Total interior livable area: 1,968 sqft
- Finished area above ground: 1,008
Property
Parking
- Total spaces: 2
- Parking features: 2 Car Attached
- Attached garage spaces: 2
Accessibility
- Accessibility features: None
Features
- Exterior features: Sprinkler System
- Fencing: Back Yard,Fenced
Lot
- Size: 5,662 sqft
- Dimensions: 5,700
- Features: Front Yard Sod/Grass, Sprinklers In Front
Details
- Parcel number: 11284002100030
- Special conditions: Arms Length Sale
Construction
Type & style
- Home type: SingleFamily
- Architectural style: Ranch
- Property subtype: City Residential, Residential
Materials
- Brick, Wood/Hardboard
- Foundation: Basement
- Roof: Composition/Asphalt
Condition
- New construction: No
- Year built: 1979
Utilities & green energy
- Electric: Black Hills Energy
- Gas: Black Hills Energy
- Sewer: City Sewer
- Water: Public
Green energy
- Energy efficient items: Ceiling Fan
- Energy generation: Solar
Community & neighborhood
Location
- Region: Cheyenne
- Subdivision: Arp Add
Other
Other facts
- Listing agreement: N
- Listing terms: Cash,Conventional,FHA,VA Loan
Price history
| Date | Event | Price |
|---|---|---|
| 1/31/2025 | Sold | -- |
Source: | ||
| 1/29/2025 | Pending sale | $340,000$173/sqft |
Source: | ||
| 12/3/2024 | Listed for sale | $340,000$173/sqft |
Source: | ||
| 12/3/2024 | Listing removed | $340,000$173/sqft |
Source: | ||
| 11/29/2024 | Listed for sale | $340,000$173/sqft |
Source: | ||
Public tax history
| Year | Property taxes | Tax assessment |
|---|---|---|
| 2024 | $2,399 +3.6% | $33,929 +3.6% |
| 2023 | $2,315 +9% | $32,742 +11.3% |
| 2022 | $2,124 +27.8% | $29,424 +28.1% |
Find assessor info on the county website
Neighborhood: 82007
Nearby schools
GreatSchools rating
- 3/10Goins Elementary SchoolGrades: PK-6Distance: 0.4 mi
- 2/10Johnson Junior High SchoolGrades: 7-8Distance: 0.4 mi
- 2/10South High SchoolGrades: 9-12Distance: 0.5 mi

