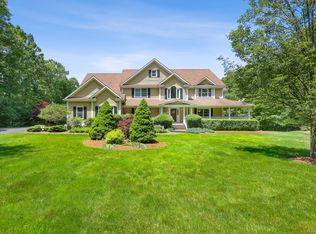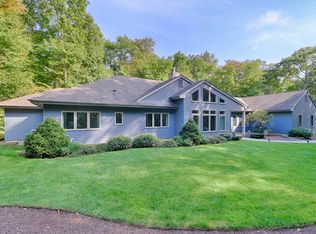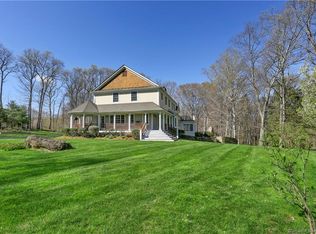Sold for $2,505,000
$2,505,000
212 Beers Road, Easton, CT 06612
4beds
5,695sqft
Single Family Residence
Built in 1990
13.23 Acres Lot
$2,660,000 Zestimate®
$440/sqft
$8,137 Estimated rent
Home value
$2,660,000
$2.42M - $2.90M
$8,137/mo
Zestimate® history
Loading...
Owner options
Explore your selling options
What's special
A visionary modern home in an inspiring and captivating setting. This custom-built habitat incorporates stone, marble, slate, steel, copper, bamboo, and leather panels for a unique sensory living environment. The home is sited to make the most of nature and sunlight, with sparkling water views from nearly every room. Entering the .3 mile-long driveway brings a feeling of peace and serenity that belies the property's proximity to NYC, less than 60 miles away. Designed by Allan Dehar Associates — a collaborator of Frank Gehry's — this nearly 6,000 sf. zen-like retreat lives like a ranch, with the primary living/entertaining spaces situated on the sprawling main level. French doors and windows open to stone terraces and breathtaking views of the private, south-facing pond. Skylights suffuse the soaring atrium with natural light. The guest quarters on the second floor consist of three bedrooms — all with pond views — and two full baths. Overall the home boasts 11 rooms and 4+ bedrooms. The vast kitchen is a chef's paradise, featuring double islands, two sinks, two dishwashers, two gas stovetops, and two ovens. The adjacent solarium features a stone wood-burning pizza oven. The home is situated on nearly 14 acres of woods that includes a pond, 10-acre invisible dog fence, kennel, indoor dog shower, enclosed garden area, and a shed. A peninsula off the terrace makes an ideal bandstand or a restorative space in which to absorb the surrounding natural beauty. A visionary modern home in an inspiring and captivating setting. Modern in style, this custom-built home incorporates stone, marble, slate, steel, copper, and leather panels for a uniquely sensory living environment. The home is sited to make the most of nature and sunlight, with sparkling water views from nearly every room. From the moment you enter the .3 mile-long driveway to this contemporary home there is a feeling of peace and serenity that belies its proximity to NYC, which is less than 60 miles away. Designed by Allan Dehar Associates — a collaborator of Frank Gehry's — this expansive, nearly 6,000 sf. zen-like retreat lives like a ranch, with living/entertaining spaces and the primary wing situated on the sprawling main level. French doors and windows open to the surrounding stone terraces and breathtaking views of the private, south-facing pond. Skylights suffuse the soaring atrium with natural light. The guest quarters are on the second floor and consist of three bedrooms — all with pond views — and two full baths. Overall the home boasts 11 rooms and 4+ bedrooms. The vast kitchen — the heart of this home — is a culinary paradise. Designed to accommodate multiple chefs, it features double islands, two sinks, two refrigerated drawers, two gas stovetops, and two GE Monogram ovens, and a wall-mount pot-filler. The adjacent solarium features a hand-laid stone pizza oven. The home is situated on nearly 14 acres of wooded splendor that includes a pond, a ten-acre invisible dog fence, a dog kennel and indoor dog shower, a large enclosed garden area, and a shed. 212 Beers Road is surrounded by a 250 acre conservation area – not to be built on. A peninsula off the terrace makes for an ideal bandstand or a restorative space in which to absorb the surrounding natural beauty. Overflow lighted parking can accommodate dozens of cars for large parties.
Zillow last checked: 8 hours ago
Listing updated: July 09, 2024 at 08:17pm
Listed by:
Susan C. Leone 203-209-2075,
Higgins Group Bedford Square 203-226-0300
Bought with:
Jonathan Deak, RES.0181630
Coldwell Banker Realty
Source: Smart MLS,MLS#: 170559019
Facts & features
Interior
Bedrooms & bathrooms
- Bedrooms: 4
- Bathrooms: 4
- Full bathrooms: 3
- 1/2 bathrooms: 1
Living room
- Level: Main
Heating
- Forced Air, Zoned, Oil
Cooling
- Ceiling Fan(s), Central Air, Zoned
Appliances
- Included: Gas Cooktop, Gas Range, Oven, Range Hood, Refrigerator, Subzero, Dishwasher, Washer, Dryer, Wine Cooler, Water Heater
- Laundry: Main Level, Mud Room
Features
- Sound System, Wired for Data, Central Vacuum, Open Floorplan, Entrance Foyer, Smart Thermostat
- Doors: French Doors
- Basement: Full,Crawl Space,Unfinished,Storage Space
- Attic: Pull Down Stairs,Access Via Hatch,Crawl Space
- Number of fireplaces: 2
Interior area
- Total structure area: 5,695
- Total interior livable area: 5,695 sqft
- Finished area above ground: 5,695
Property
Parking
- Total spaces: 3
- Parking features: Attached, Off Street, Garage Door Opener
- Attached garage spaces: 3
Features
- Patio & porch: Terrace
- Exterior features: Rain Gutters, Kennel, Lighting
- Has view: Yes
- View description: Water
- Has water view: Yes
- Water view: Water
- Waterfront features: Waterfront, Pond, Beach Access
Lot
- Size: 13.23 Acres
- Features: Secluded, Borders Open Space, Level, Wooded, Landscaped
Details
- Additional structures: Shed(s)
- Parcel number: 113592
- Zoning: R3
- Other equipment: Generator Ready
Construction
Type & style
- Home type: SingleFamily
- Architectural style: Contemporary,Modern
- Property subtype: Single Family Residence
Materials
- Wood Siding
- Foundation: Concrete Perimeter
- Roof: Asphalt
Condition
- New construction: No
- Year built: 1990
Utilities & green energy
- Sewer: Septic Tank
- Water: Well
Green energy
- Energy efficient items: Thermostat
- Energy generation: Solar
Community & neighborhood
Security
- Security features: Security System
Location
- Region: Easton
- Subdivision: Lower Easton
Price history
| Date | Event | Price |
|---|---|---|
| 5/22/2023 | Sold | $2,505,000+32.2%$440/sqft |
Source: | ||
| 4/7/2023 | Contingent | $1,895,000$333/sqft |
Source: | ||
| 4/1/2023 | Listed for sale | $1,895,000+66.6%$333/sqft |
Source: | ||
| 1/30/2015 | Sold | $1,137,500$200/sqft |
Source: | ||
Public tax history
| Year | Property taxes | Tax assessment |
|---|---|---|
| 2025 | $26,255 +13.3% | $846,930 +7.9% |
| 2024 | $23,178 +2% | $784,630 |
| 2023 | $22,723 +1.8% | $784,630 |
Find assessor info on the county website
Neighborhood: 06612
Nearby schools
GreatSchools rating
- 7/10Samuel Staples Elementary SchoolGrades: PK-5Distance: 0.7 mi
- 9/10Helen Keller Middle SchoolGrades: 6-8Distance: 1 mi
- 7/10Joel Barlow High SchoolGrades: 9-12Distance: 5.5 mi
Schools provided by the listing agent
- Elementary: Samuel Staples
- Middle: Helen Keller
- High: Joel Barlow
Source: Smart MLS. This data may not be complete. We recommend contacting the local school district to confirm school assignments for this home.


