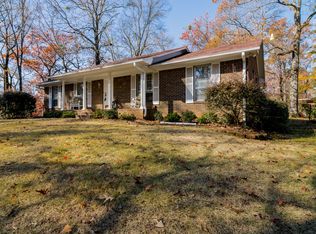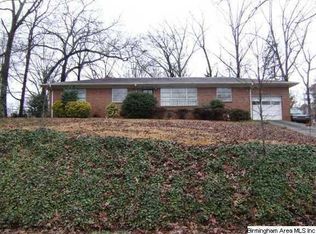Perfect location, right in the Heart of Gardendale, with plenty of space! Home has generous closet space, formal living room, eat in kitchen, and detached garage which has been used for a workshop. There is some great hardwood flooring and yard is lined with several fruit producing trees including peach and apple, and there is a nice open patio and a separate picnic or sitting area in the back. GREAT Features, Just waiting on YOUR personal touch!
This property is off market, which means it's not currently listed for sale or rent on Zillow. This may be different from what's available on other websites or public sources.

