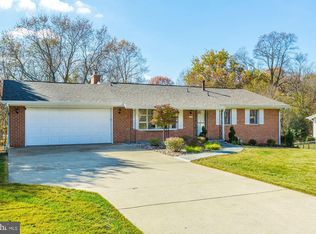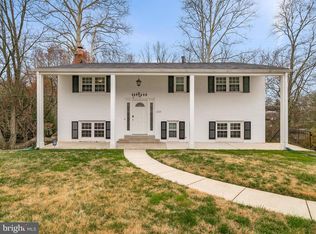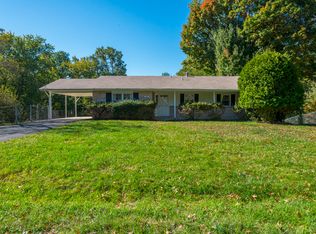Sold for $675,000
$675,000
212 Beaumont Rd, Silver Spring, MD 20904
4beds
3,010sqft
Single Family Residence
Built in 1964
0.46 Acres Lot
$713,200 Zestimate®
$224/sqft
$3,738 Estimated rent
Home value
$713,200
$678,000 - $749,000
$3,738/mo
Zestimate® history
Loading...
Owner options
Explore your selling options
What's special
Beautifully & thoughtfully expanded and improved ranch/rambler in a fantastic location with easy access to Westover ES & Robin Hood Pool! Light-filled main level living and dining rooms with newly-refinished hardwood floors, fully updated eat-in kitchen with hardwoods, granite countertops, tile backsplash and recessed lighting. Great main level family room with skylights and sliding glass door to deck overlooking private back yard. Three main level bedrooms with refinished hardwoods on main level along with two full baths included primary bedroom suite with private bath. Fully finished above-grade lower level with walk-out features huge family room with stone fireplace, fourth bedroom, third full bath, laundry room with side exit, storage/workshop area and bonus four-season sunroom with flagstone flooring, walls of windows, separate heat/ac and walk-out to patio with pergola and gorgeous private yard! Whole-house generator, off-street parking and amazing location...your clients will love this one!
Zillow last checked: 8 hours ago
Listing updated: January 08, 2024 at 05:14am
Listed by:
Dave Savercool 301-237-3685,
Long & Foster Real Estate, Inc.,
Listing Team: Savercool Team
Bought with:
Ms. Jennifer K Sproul, SP98361278
Washington Fine Properties
Source: Bright MLS,MLS#: MDMC2108952
Facts & features
Interior
Bedrooms & bathrooms
- Bedrooms: 4
- Bathrooms: 3
- Full bathrooms: 3
- Main level bathrooms: 2
- Main level bedrooms: 3
Basement
- Area: 1390
Heating
- Forced Air, Natural Gas
Cooling
- Central Air, Electric
Appliances
- Included: Built-In Range, Dishwasher, Disposal, Dryer, Microwave, Refrigerator, Washer, Gas Water Heater
- Laundry: Lower Level
Features
- Attic, Breakfast Area, Ceiling Fan(s), Entry Level Bedroom, Floor Plan - Traditional, Formal/Separate Dining Room, Eat-in Kitchen, Primary Bath(s)
- Flooring: Hardwood, Wood
- Windows: Double Pane Windows
- Basement: Full,Finished,Walk-Out Access,Windows
- Number of fireplaces: 1
- Fireplace features: Brick, Glass Doors, Gas/Propane
Interior area
- Total structure area: 3,010
- Total interior livable area: 3,010 sqft
- Finished area above ground: 1,620
- Finished area below ground: 1,390
Property
Parking
- Total spaces: 3
- Parking features: Driveway, Off Street
- Uncovered spaces: 3
Accessibility
- Accessibility features: None
Features
- Levels: Two
- Stories: 2
- Patio & porch: Deck, Patio
- Pool features: None
Lot
- Size: 0.46 Acres
Details
- Additional structures: Above Grade, Below Grade
- Parcel number: 160500325242
- Zoning: R200
- Special conditions: Standard
Construction
Type & style
- Home type: SingleFamily
- Architectural style: Ranch/Rambler
- Property subtype: Single Family Residence
Materials
- Brick
- Foundation: Block
- Roof: Architectural Shingle
Condition
- Excellent
- New construction: No
- Year built: 1964
Utilities & green energy
- Sewer: Public Sewer
- Water: Public
Community & neighborhood
Location
- Region: Silver Spring
- Subdivision: Sherwood Forest Manor
Other
Other facts
- Listing agreement: Exclusive Right To Sell
- Listing terms: Cash,Conventional,FHA,VA Loan
- Ownership: Fee Simple
Price history
| Date | Event | Price |
|---|---|---|
| 1/8/2024 | Sold | $675,000$224/sqft |
Source: | ||
| 12/15/2023 | Pending sale | $675,000$224/sqft |
Source: | ||
| 12/5/2023 | Contingent | $675,000$224/sqft |
Source: | ||
| 12/1/2023 | Price change | $675,000-2.9%$224/sqft |
Source: | ||
| 10/20/2023 | Listed for sale | $695,000+189.6%$231/sqft |
Source: | ||
Public tax history
| Year | Property taxes | Tax assessment |
|---|---|---|
| 2025 | $6,795 +8.6% | $583,667 +7.4% |
| 2024 | $6,257 +7.9% | $543,533 +8% |
| 2023 | $5,800 +6.5% | $503,400 +2% |
Find assessor info on the county website
Neighborhood: 20904
Nearby schools
GreatSchools rating
- 7/10Westover Elementary SchoolGrades: PK-5Distance: 0.3 mi
- 3/10White Oak Middle SchoolGrades: 6-8Distance: 1.7 mi
- 4/10Springbrook High SchoolGrades: 9-12Distance: 1.3 mi
Schools provided by the listing agent
- Elementary: Westover
- Middle: White Oak
- High: Springbrook
- District: Montgomery County Public Schools
Source: Bright MLS. This data may not be complete. We recommend contacting the local school district to confirm school assignments for this home.

Get pre-qualified for a loan
At Zillow Home Loans, we can pre-qualify you in as little as 5 minutes with no impact to your credit score.An equal housing lender. NMLS #10287.


