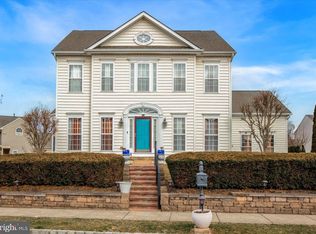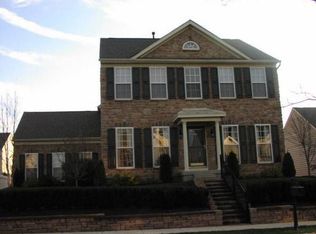Sold for $596,000
$596,000
212 Barnhill Rd, Perkasie, PA 18944
4beds
3,658sqft
Single Family Residence
Built in 2005
6,800 Square Feet Lot
$666,400 Zestimate®
$163/sqft
$3,323 Estimated rent
Home value
$666,400
$633,000 - $700,000
$3,323/mo
Zestimate® history
Loading...
Owner options
Explore your selling options
What's special
Tucked away in the popular development of Bedminster Hunt is this 4 bedroom, 3.5 bathroom colonial. With tons of curb appeal this home is situated on a pretty street and is move-in ready for the next owner. Enter into a 2 story foyer with newly refurbished hardwood floors. The open floor plan with high celings gives a spacious feeling to this home. Architectural pillars add a touch of visual interest to both the living room and the dining room. The family room at the rear of the home is cosy with a propane fireplace. The kitchen is updated with all new quartz countertops, tile backsplash, new appliances, and kitchen faucet. Plenty of cabinetry and an ample sized pantry for storage. The butler's pantry is perfect for homeowners that enjoy entertaining or who need the convenience of additional counter space and storage. The eat-in area adjacent to the kitchen catches the sunlight from a wall of large windows facing the backyard. Access the backyard through the glass door here. The powder room and laundry room (with inside access to the freshly painted garage) are out of the way yet convenient for home life. The upper level landing has so much natural light streaming through a large palladium window on the exterior wall of the stairs. The master suite includes large master bedroom, 2 walk in closets, ensuite bathroom with a large soaking tub, separate commode, a shower, and double sinks. The three other bedrooms are each sizable. The hall bathroom finishes out this level. Finished basement has the 3rd full bathroom. A large open newly carpeted area can be planned to meet whatever needs the next owner has. Convenient sizable storage space adjacent to the full (3rd)bathroom. Additional improvements recently made are neutral paint throughout the home, new carpeting throughout, all hardwood floors refurbished, new lighting fixtures throughout, freshly painted front door and frame, new whole house generator(20K), new furnace in basement(house has 2 zoned heating ), and bonus a full tank of propane for the next owner. One year home warranty for peace of mind!! Near parks, playgrounds and many local activities. Look no further…you’ve just found your new home!!
Zillow last checked: 8 hours ago
Listing updated: July 27, 2023 at 05:05pm
Listed by:
M. Faith Philip 267-253-5994,
Long & Foster Real Estate, Inc.
Bought with:
LISA MINSKY, RS331652
Keller Williams Real Estate - Newtown
Larry Minsky, AB065574
Keller Williams Real Estate - Newtown
Source: Bright MLS,MLS#: PABU2050362
Facts & features
Interior
Bedrooms & bathrooms
- Bedrooms: 4
- Bathrooms: 4
- Full bathrooms: 3
- 1/2 bathrooms: 1
- Main level bathrooms: 1
Basement
- Area: 1050
Heating
- Zoned, Forced Air, Propane
Cooling
- Central Air, Electric
Appliances
- Included: Dishwasher, Disposal, Dryer, Washer, Oven/Range - Gas, Water Heater, Gas Water Heater
- Laundry: Main Level
Features
- Attic, Dining Area, Family Room Off Kitchen, Formal/Separate Dining Room, Eat-in Kitchen, Kitchen - Table Space, Pantry, Recessed Lighting, Upgraded Countertops, Walk-In Closet(s)
- Flooring: Carpet, Hardwood, Wood
- Basement: Full,Finished
- Number of fireplaces: 1
- Fireplace features: Gas/Propane
Interior area
- Total structure area: 3,658
- Total interior livable area: 3,658 sqft
- Finished area above ground: 2,608
- Finished area below ground: 1,050
Property
Parking
- Total spaces: 4
- Parking features: Garage Faces Rear, Garage Door Opener, Asphalt, Driveway, On Street, Attached
- Attached garage spaces: 2
- Uncovered spaces: 2
Accessibility
- Accessibility features: None
Features
- Levels: Two
- Stories: 2
- Exterior features: Lighting, Rain Gutters, Sidewalks, Street Lights
- Pool features: None
Lot
- Size: 6,800 sqft
Details
- Additional structures: Above Grade, Below Grade
- Parcel number: 01025027
- Zoning: R3
- Special conditions: Standard
Construction
Type & style
- Home type: SingleFamily
- Architectural style: Colonial
- Property subtype: Single Family Residence
Materials
- Frame, Vinyl Siding
- Foundation: Concrete Perimeter
- Roof: Shingle
Condition
- Good
- New construction: No
- Year built: 2005
Utilities & green energy
- Sewer: Public Sewer
- Water: Public
- Utilities for property: Cable Connected
Community & neighborhood
Location
- Region: Perkasie
- Subdivision: Bedminster Hunt
- Municipality: BEDMINSTER TWP
HOA & financial
HOA
- Has HOA: Yes
Other
Other facts
- Listing agreement: Exclusive Right To Sell
- Listing terms: Conventional,Cash
- Ownership: Fee Simple
Price history
| Date | Event | Price |
|---|---|---|
| 7/27/2023 | Sold | $596,000-0.7%$163/sqft |
Source: | ||
| 7/9/2023 | Pending sale | $599,900$164/sqft |
Source: | ||
| 6/19/2023 | Contingent | $599,900$164/sqft |
Source: | ||
| 6/7/2023 | Price change | $599,900-6.3%$164/sqft |
Source: | ||
| 6/2/2023 | Listed for sale | $639,900+78.2%$175/sqft |
Source: | ||
Public tax history
| Year | Property taxes | Tax assessment |
|---|---|---|
| 2025 | $5,882 | $34,560 |
| 2024 | $5,882 +1.2% | $34,560 |
| 2023 | $5,813 | $34,560 |
Find assessor info on the county website
Neighborhood: 18944
Nearby schools
GreatSchools rating
- 6/10Deibler El SchoolGrades: K-5Distance: 3.8 mi
- 7/10Pennridge North Middle SchoolGrades: 6-8Distance: 3.6 mi
- 8/10Pennridge High SchoolGrades: 9-12Distance: 3.7 mi
Schools provided by the listing agent
- District: Pennridge
Source: Bright MLS. This data may not be complete. We recommend contacting the local school district to confirm school assignments for this home.

Get pre-qualified for a loan
At Zillow Home Loans, we can pre-qualify you in as little as 5 minutes with no impact to your credit score.An equal housing lender. NMLS #10287.

