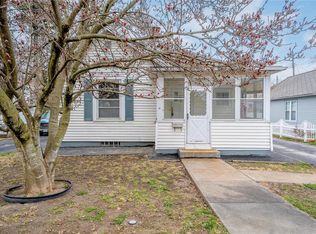Closed
Listing Provided by:
Tara L Hebenstreit 573-535-8038,
Coldwell Banker Realty - Gundaker
Bought with: Gateway Real Estate
Price Unknown
212 Bailey Rd, Crystal City, MO 63019
2beds
1,132sqft
Single Family Residence
Built in 1930
6,316.2 Square Feet Lot
$194,600 Zestimate®
$--/sqft
$1,223 Estimated rent
Home value
$194,600
$185,000 - $204,000
$1,223/mo
Zestimate® history
Loading...
Owner options
Explore your selling options
What's special
Charming bungalow ready for new Homeowners!! Whether your a first-time home buyer or downsizing option, this would be a great fit. Character of details puts a smile on your face as soon as you enter. 9ft ceilings, spacious living & dining room area offers entertaining space. Cute kitchen boosts colorful back splash, solid surface countertops & all kitchen appliances included in sale. Nice size bedrooms is separated with a hall bathroom including shower & tub combo. Lower level features laundry room, utility area, 2 extra unfinished rooms with a walkout. Saving the best features for last.. enjoy all year long the sunroom back porch for morning coffee or evening cocktails & just relax. Outside offers nice level yard, 1 car detached garage and 2 flower/vegetable garden set-up boxes.
Happy Touring!! Additional Rooms: Sun Room
Zillow last checked: 8 hours ago
Listing updated: April 28, 2025 at 04:35pm
Listing Provided by:
Tara L Hebenstreit 573-535-8038,
Coldwell Banker Realty - Gundaker
Bought with:
Dave E Dunn, 2009019580
Gateway Real Estate
Source: MARIS,MLS#: 23017497 Originating MLS: Southern Gateway Association of REALTORS
Originating MLS: Southern Gateway Association of REALTORS
Facts & features
Interior
Bedrooms & bathrooms
- Bedrooms: 2
- Bathrooms: 1
- Full bathrooms: 1
- Main level bathrooms: 1
- Main level bedrooms: 2
Primary bedroom
- Features: Floor Covering: Wood, Wall Covering: None
- Level: Main
- Area: 132
- Dimensions: 12x11
Bedroom
- Features: Floor Covering: Wood, Wall Covering: None
- Level: Main
- Area: 121
- Dimensions: 11x11
Dining room
- Features: Floor Covering: Wood, Wall Covering: None
- Level: Main
- Area: 168
- Dimensions: 14x12
Kitchen
- Features: Floor Covering: Wood, Wall Covering: None
- Level: Main
- Area: 224
- Dimensions: 16x14
Living room
- Features: Floor Covering: Wood, Wall Covering: None
- Level: Main
- Area: 196
- Dimensions: 14x14
Sunroom
- Features: Wall Covering: None
- Level: Main
- Area: 119
- Dimensions: 17x7
Heating
- Forced Air, Natural Gas
Cooling
- Ceiling Fan(s)
Appliances
- Included: Microwave, Electric Range, Electric Oven, Refrigerator, Gas Water Heater
Features
- High Ceilings, Historic Millwork, Open Floorplan, Walk-In Closet(s), High Speed Internet, Custom Cabinetry, Eat-in Kitchen, Solid Surface Countertop(s), Separate Dining
- Flooring: Hardwood
- Windows: Wood Frames
- Basement: Block,Full,Sump Pump,Walk-Out Access
- Has fireplace: No
Interior area
- Total structure area: 1,132
- Total interior livable area: 1,132 sqft
- Finished area above ground: 1,132
- Finished area below ground: 1,000
Property
Parking
- Total spaces: 1
- Parking features: RV Access/Parking, Detached, Off Street
- Garage spaces: 1
Features
- Levels: One
- Patio & porch: Patio, Covered, Screened
Lot
- Size: 6,316 sqft
- Dimensions: 110 x 56 x 125 x 53
Details
- Parcel number: 193.005.03021005
- Special conditions: Standard
Construction
Type & style
- Home type: SingleFamily
- Architectural style: Ranch,Traditional
- Property subtype: Single Family Residence
Materials
- Frame, Vinyl Siding
Condition
- Year built: 1930
Utilities & green energy
- Sewer: Public Sewer
- Water: Public
Community & neighborhood
Security
- Security features: Smoke Detector(s)
Location
- Region: Crystal City
- Subdivision: M/A
Other
Other facts
- Listing terms: Cash,Conventional,FHA,VA Loan
- Ownership: Private
- Road surface type: Gravel
Price history
| Date | Event | Price |
|---|---|---|
| 5/16/2023 | Sold | -- |
Source: | ||
| 4/17/2023 | Pending sale | $170,000$150/sqft |
Source: | ||
| 4/14/2023 | Listed for sale | $170,000$150/sqft |
Source: | ||
| 4/2/2023 | Pending sale | $170,000$150/sqft |
Source: | ||
| 3/31/2023 | Listed for sale | $170,000+112.8%$150/sqft |
Source: | ||
Public tax history
| Year | Property taxes | Tax assessment |
|---|---|---|
| 2024 | $787 +0.1% | $12,300 |
| 2023 | $786 -0.1% | $12,300 |
| 2022 | $787 +0.5% | $12,300 |
Find assessor info on the county website
Neighborhood: 63019
Nearby schools
GreatSchools rating
- 7/10Crystal City Elementary SchoolGrades: PK-6Distance: 0.6 mi
- 6/10Crystal City High SchoolGrades: 7-12Distance: 0.9 mi
Schools provided by the listing agent
- Elementary: Crystal City Elem.
- Middle: Crystal City High
- High: Crystal City High
Source: MARIS. This data may not be complete. We recommend contacting the local school district to confirm school assignments for this home.
Get a cash offer in 3 minutes
Find out how much your home could sell for in as little as 3 minutes with a no-obligation cash offer.
Estimated market value
$194,600
Get a cash offer in 3 minutes
Find out how much your home could sell for in as little as 3 minutes with a no-obligation cash offer.
Estimated market value
$194,600
