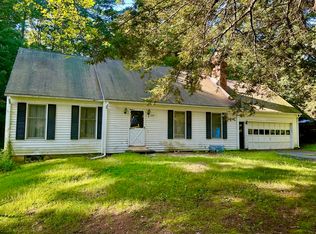An Echo Hill gem. Life is Good in this lovingly maintained and tastefully updated colonial. Enjoy the renovated cook's eat-in kitchen with granite counters, new maple cabinets, gas stove and stainless appliances. Kitchen is open to family room which accesses the spacious deck and patio space. Formal living room sports a fireplace and room to spread out. Formal dining room a plus for entertaining. Master has a renovated master bath with shower. Three additional bedrooms and full bath complete the second floor. Basement offer a large playroom and home office space. Enjoy your own pool as well as the Echo Hill Pond. Close to PVTA bus stop, Hampshire Athletic Club, and the Robert Frost Trail.
This property is off market, which means it's not currently listed for sale or rent on Zillow. This may be different from what's available on other websites or public sources.

