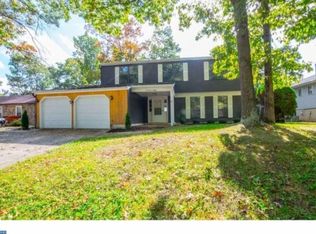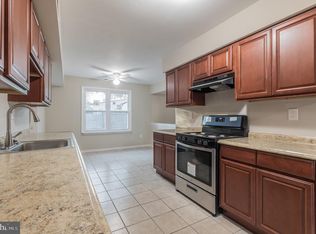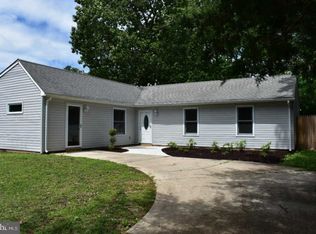Sold for $345,000
$345,000
212 Aspen Rd, Williamstown, NJ 08094
3beds
1,787sqft
Single Family Residence
Built in 1980
-- sqft lot
$375,200 Zestimate®
$193/sqft
$2,808 Estimated rent
Home value
$375,200
$341,000 - $413,000
$2,808/mo
Zestimate® history
Loading...
Owner options
Explore your selling options
What's special
Don't miss out on this Fabulous upgraded rancher that meets more than the naked eye. Nestled on a quiet dead end street and private lot gives you the serenity you are looking for. Once inside, you will be surprised with the openness this home has to offer. A few features include upgraded Kitchen & Bathrooms, Quartz Counter tops, Upgraded flooring, Replacement windows, Ceiling fans, Wood burning FP, plus So much more. The over sized Sun/Family room (22x15) is a special bonus surrounded with windows bringing in an abundance of sunlight... and not to leave out the also large adjoining Dining room which allows for family gatherings and/or entertaining. **A ready to move in rancher under $350 is a rare find--so make that call today. I'll be waiting to hear from you.
Zillow last checked: 8 hours ago
Listing updated: October 28, 2024 at 09:17am
Listed by:
Rose Caputo 609-636-7609,
BHHS Fox & Roach-Washington-Gloucester
Bought with:
Eric C. Axelson, 1003831
Coldwell Banker Realty
Source: Bright MLS,MLS#: NJGL2046960
Facts & features
Interior
Bedrooms & bathrooms
- Bedrooms: 3
- Bathrooms: 2
- Full bathrooms: 1
- 1/2 bathrooms: 1
- Main level bathrooms: 2
- Main level bedrooms: 3
Basement
- Area: 0
Heating
- Central, Natural Gas
Cooling
- Central Air, Natural Gas
Appliances
- Included: Microwave, Built-In Range, Cooktop, Dishwasher, Disposal, Dryer, Self Cleaning Oven, Stainless Steel Appliance(s), Gas Water Heater
- Laundry: Main Level, Laundry Room
Features
- Attic, Ceiling Fan(s), Open Floorplan, Formal/Separate Dining Room, Eat-in Kitchen, Bathroom - Stall Shower, Upgraded Countertops
- Flooring: Laminate, Carpet
- Windows: Replacement
- Has basement: No
- Has fireplace: No
Interior area
- Total structure area: 1,787
- Total interior livable area: 1,787 sqft
- Finished area above ground: 1,787
- Finished area below ground: 0
Property
Parking
- Total spaces: 4
- Parking features: Garage Faces Front, Garage Door Opener, Attached
- Attached garage spaces: 4
Accessibility
- Accessibility features: No Stairs
Features
- Levels: One
- Stories: 1
- Patio & porch: Patio, Porch
- Pool features: None
- Fencing: Full,Privacy
- Has view: Yes
- View description: Garden, Trees/Woods
Lot
- Dimensions: 75.00 x 0.00
Details
- Additional structures: Above Grade, Below Grade
- Parcel number: 111010300004
- Zoning: RESIDENTIAL
- Special conditions: Standard
Construction
Type & style
- Home type: SingleFamily
- Architectural style: Ranch/Rambler
- Property subtype: Single Family Residence
Materials
- Frame
- Foundation: Concrete Perimeter
Condition
- Excellent
- New construction: No
- Year built: 1980
Utilities & green energy
- Sewer: Public Sewer
- Water: Public
- Utilities for property: Cable Connected
Community & neighborhood
Location
- Region: Williamstown
- Subdivision: Forest Hills
- Municipality: MONROE TWP
Other
Other facts
- Listing agreement: Exclusive Right To Sell
- Listing terms: Cash,Conventional,FHA
- Ownership: Fee Simple
Price history
| Date | Event | Price |
|---|---|---|
| 10/28/2024 | Sold | $345,000$193/sqft |
Source: | ||
| 9/27/2024 | Pending sale | $345,000$193/sqft |
Source: | ||
| 9/24/2024 | Price change | $345,000-4.1%$193/sqft |
Source: | ||
| 9/11/2024 | Price change | $359,900-0.6%$201/sqft |
Source: | ||
| 9/2/2024 | Listed for sale | $362,000+201.7%$203/sqft |
Source: | ||
Public tax history
| Year | Property taxes | Tax assessment |
|---|---|---|
| 2025 | $7,126 | $194,600 |
| 2024 | $7,126 +0.7% | $194,600 |
| 2023 | $7,074 +0.5% | $194,600 |
Find assessor info on the county website
Neighborhood: 08094
Nearby schools
GreatSchools rating
- 8/10Whitehall Elementary SchoolGrades: PK-4Distance: 1.6 mi
- 4/10Williamstown Middle SchoolGrades: 5-8Distance: 2.2 mi
- 4/10Williamstown High SchoolGrades: 9-12Distance: 2.5 mi
Schools provided by the listing agent
- Middle: Williamstown M.s.
- High: Williamstown
- District: Monroe Township Public Schools
Source: Bright MLS. This data may not be complete. We recommend contacting the local school district to confirm school assignments for this home.
Get a cash offer in 3 minutes
Find out how much your home could sell for in as little as 3 minutes with a no-obligation cash offer.
Estimated market value$375,200
Get a cash offer in 3 minutes
Find out how much your home could sell for in as little as 3 minutes with a no-obligation cash offer.
Estimated market value
$375,200


