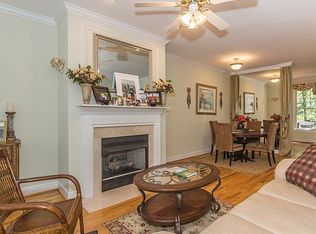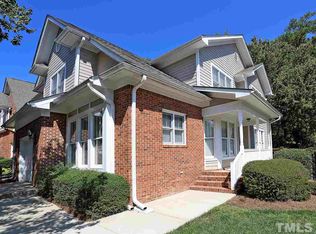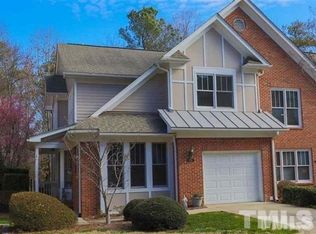Sold for $406,000
$406,000
212 Ashton Hall Ln, Raleigh, NC 27609
3beds
2,079sqft
Townhouse, Residential
Built in 2001
1,306.8 Square Feet Lot
$381,400 Zestimate®
$195/sqft
$2,068 Estimated rent
Home value
$381,400
$362,000 - $400,000
$2,068/mo
Zestimate® history
Loading...
Owner options
Explore your selling options
What's special
Located in vibrant Midtown, is this garden oasis of 59 custom-built townhomes. Enjoy the convenience of city living with easy access to North Hills' shopping, dining, and entertainment. Inside, you'll find a thoughtfully designed layout with main floor living and beautiful site-finished oak hardwoods throughout the family room, dining area, and kitchen.The kitchen boasts hard surface c-tops, 42' cherry cabinets, a breakfast bar, and a cozy breakfast area.The family room features a fireplace with newer gas logs, creating the perfect ambiance. Upstairs, a chairlift is currently installed for accessibility, leading to two spacious bedrooms, each with its own full bath. The laundry closet is conveniently located on this level. The lower level offers flexibility, with a finished, daylight room complete with a full bath and closet. New HVAC units, newer microwave, disposal and refrigerator. This fantastic home is just 3 minutes from North Hills and midway between I-440 and I-540. Easy routes to RDU.
Zillow last checked: 8 hours ago
Listing updated: October 27, 2025 at 11:55pm
Listed by:
Gary Clark 919-744-7334,
Northside Realty Inc.
Bought with:
Jessica Wilson, 285527
Keller Williams Preferred Realty
Source: Doorify MLS,MLS#: 2535049
Facts & features
Interior
Bedrooms & bathrooms
- Bedrooms: 3
- Bathrooms: 4
- Full bathrooms: 3
- 1/2 bathrooms: 1
Heating
- Electric, Forced Air, Gas Pack, Heat Pump, Natural Gas, Zoned
Cooling
- Electric, Heat Pump, Zoned
Appliances
- Included: Built-In Electric Range, Dishwasher, Dryer, Electric Range, Gas Water Heater, Microwave, Plumbed For Ice Maker, Refrigerator, Self Cleaning Oven, Washer
- Laundry: Electric Dryer Hookup, Laundry Closet, Upper Level
Features
- Bathtub Only, Bathtub/Shower Combination, Ceiling Fan(s), Double Vanity, Entrance Foyer, High Ceilings, Living/Dining Room Combination, Smooth Ceilings, Soaking Tub, Storage, Walk-In Closet(s), Walk-In Shower
- Flooring: Carpet, Hardwood, Tile
- Windows: Blinds
- Basement: Daylight, Exterior Entry, Finished, Heated, Interior Entry
- Number of fireplaces: 1
- Fireplace features: Family Room, Gas, Gas Log
Interior area
- Total structure area: 2,079
- Total interior livable area: 2,079 sqft
- Finished area above ground: 1,471
- Finished area below ground: 608
Property
Parking
- Total spaces: 2
- Parking features: Assigned
Accessibility
- Accessibility features: Stair Lift
Features
- Levels: Two
- Stories: 2
- Patio & porch: Deck, Patio
- Has view: Yes
Lot
- Size: 1,306 sqft
- Features: Hardwood Trees, Landscaped
Details
- Parcel number: 0290661
- Special conditions: Standard
Construction
Type & style
- Home type: Townhouse
- Architectural style: Transitional
- Property subtype: Townhouse, Residential
Materials
- Brick, Fiber Cement
Condition
- New construction: No
- Year built: 2001
Utilities & green energy
- Sewer: Public Sewer
- Water: Public
- Utilities for property: Cable Available
Community & neighborhood
Location
- Region: Raleigh
- Subdivision: Ashton Hall Townhomes
HOA & financial
HOA
- Has HOA: Yes
- HOA fee: $325 monthly
- Services included: Insurance, Maintenance Grounds, Maintenance Structure, Road Maintenance, Snow Removal, Storm Water Maintenance, Trash
Price history
| Date | Event | Price |
|---|---|---|
| 2/7/2024 | Sold | $406,000+1.8%$195/sqft |
Source: | ||
| 1/22/2024 | Pending sale | $399,000$192/sqft |
Source: | ||
| 11/21/2023 | Price change | $399,000-1.5%$192/sqft |
Source: | ||
| 11/3/2023 | Price change | $405,000-3.1%$195/sqft |
Source: | ||
| 10/8/2023 | Price change | $417,900-2.8%$201/sqft |
Source: | ||
Public tax history
| Year | Property taxes | Tax assessment |
|---|---|---|
| 2025 | $2,933 +0.4% | $334,056 |
| 2024 | $2,921 +9% | $334,056 +36.8% |
| 2023 | $2,681 +7.6% | $244,143 |
Find assessor info on the county website
Neighborhood: North Raleigh
Nearby schools
GreatSchools rating
- 6/10Green ElementaryGrades: PK-5Distance: 0.8 mi
- 5/10Carroll MiddleGrades: 6-8Distance: 1.5 mi
- 6/10Sanderson HighGrades: 9-12Distance: 0.7 mi
Schools provided by the listing agent
- Elementary: Wake - Green
- Middle: Wake - Carroll
- High: Wake - Sanderson
Source: Doorify MLS. This data may not be complete. We recommend contacting the local school district to confirm school assignments for this home.
Get a cash offer in 3 minutes
Find out how much your home could sell for in as little as 3 minutes with a no-obligation cash offer.
Estimated market value$381,400
Get a cash offer in 3 minutes
Find out how much your home could sell for in as little as 3 minutes with a no-obligation cash offer.
Estimated market value
$381,400


