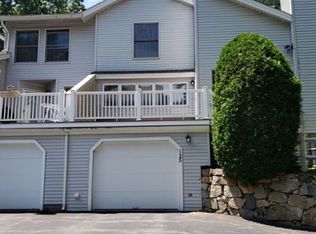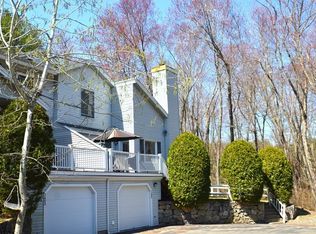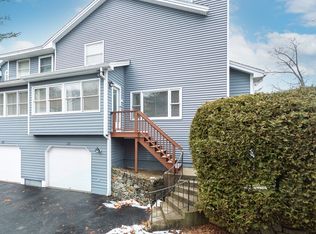Sold for $620,000 on 06/13/25
$620,000
212 Arrowhead Cir #212, Ashland, MA 01721
2beds
2,320sqft
Condominium, Townhouse
Built in 1989
-- sqft lot
$-- Zestimate®
$267/sqft
$-- Estimated rent
Home value
Not available
Estimated sales range
Not available
Not available
Zestimate® history
Loading...
Owner options
Explore your selling options
What's special
So much great space in this townhome style condominium with an awesome floor plan and soaring ceilings! Located in a beautiful community close to everything you need including highway access, commuter train station, shopping, and more! Relax on your south facing sun drenched private deck space overlooking a grassy yard. The main floor has a huge living room with a fireplace, cathedral ceilings, and opens wide to a large dining room. The kitchen has granite counters, stainless steel appliances, and dining area. updated 1/2 bath and 1st floor laundry. The main bedroom has cathedral ceilings, updated full bath, walk-in closet and a bonus versatile loft space! Spacious 2nd bedroom also has a full bath. Awesome newly finished basement with vinyl plank flooring and large unfinished area for storage or a workshop. Central air, new water heater, 2 car tandem garage, and two decks!
Zillow last checked: 8 hours ago
Listing updated: June 13, 2025 at 09:48am
Listed by:
Craig Morrison 508-259-5804,
Realty Executives Boston West 508-879-0660
Bought with:
The Allain Group
Compass
Source: MLS PIN,MLS#: 73363911
Facts & features
Interior
Bedrooms & bathrooms
- Bedrooms: 2
- Bathrooms: 3
- Full bathrooms: 2
- 1/2 bathrooms: 1
Primary bedroom
- Features: Bathroom - Full, Cathedral Ceiling(s), Walk-In Closet(s), Flooring - Wall to Wall Carpet
- Level: Second
Bedroom 2
- Features: Bathroom - Full, Flooring - Wall to Wall Carpet
- Level: Second
Primary bathroom
- Features: Yes
Bathroom 1
- Features: Bathroom - Half
- Level: First
Bathroom 2
- Features: Bathroom - Full
- Level: Second
Bathroom 3
- Features: Bathroom - Full
- Level: Second
Dining room
- Features: Flooring - Wall to Wall Carpet
- Level: First
Family room
- Features: Flooring - Vinyl
- Level: Basement
Kitchen
- Features: Flooring - Stone/Ceramic Tile, Dining Area, Countertops - Stone/Granite/Solid, Stainless Steel Appliances
- Level: First
Living room
- Features: Cathedral Ceiling(s), Flooring - Wall to Wall Carpet
- Level: First
Heating
- Forced Air, Natural Gas
Cooling
- Central Air
Appliances
- Laundry: First Floor, In Unit
Features
- Loft
- Flooring: Tile, Vinyl, Carpet, Flooring - Wall to Wall Carpet
- Has basement: Yes
- Number of fireplaces: 1
- Fireplace features: Living Room
Interior area
- Total structure area: 2,320
- Total interior livable area: 2,320 sqft
- Finished area above ground: 2,070
- Finished area below ground: 250
Property
Parking
- Total spaces: 3
- Parking features: Under
- Attached garage spaces: 2
- Uncovered spaces: 1
Features
- Entry location: Unit Placement(Street)
- Patio & porch: Deck
- Exterior features: Deck
Details
- Parcel number: M:025.0 B:0335 L:1900.4,3295851
- Zoning: condo
Construction
Type & style
- Home type: Townhouse
- Property subtype: Condominium, Townhouse
Condition
- Year built: 1989
Utilities & green energy
- Sewer: Public Sewer
- Water: Public
Community & neighborhood
Community
- Community features: Public Transportation, Shopping, Park, Walk/Jog Trails, Highway Access, Public School, T-Station
Location
- Region: Ashland
HOA & financial
HOA
- HOA fee: $444 monthly
- Services included: Insurance, Maintenance Structure, Road Maintenance, Maintenance Grounds, Snow Removal
Price history
| Date | Event | Price |
|---|---|---|
| 6/13/2025 | Sold | $620,000+6%$267/sqft |
Source: MLS PIN #73363911 | ||
| 4/24/2025 | Listed for sale | $584,900$252/sqft |
Source: MLS PIN #73363911 | ||
Public tax history
Tax history is unavailable.
Neighborhood: 01721
Nearby schools
GreatSchools rating
- NAHenry E Warren Elementary SchoolGrades: K-2Distance: 0.6 mi
- 8/10Ashland Middle SchoolGrades: 6-8Distance: 2 mi
- 8/10Ashland High SchoolGrades: 9-12Distance: 1.2 mi
Schools provided by the listing agent
- Elementary: Warren/Mindess
- Middle: Ashland Middle
- High: Ashland High
Source: MLS PIN. This data may not be complete. We recommend contacting the local school district to confirm school assignments for this home.

Get pre-qualified for a loan
At Zillow Home Loans, we can pre-qualify you in as little as 5 minutes with no impact to your credit score.An equal housing lender. NMLS #10287.


